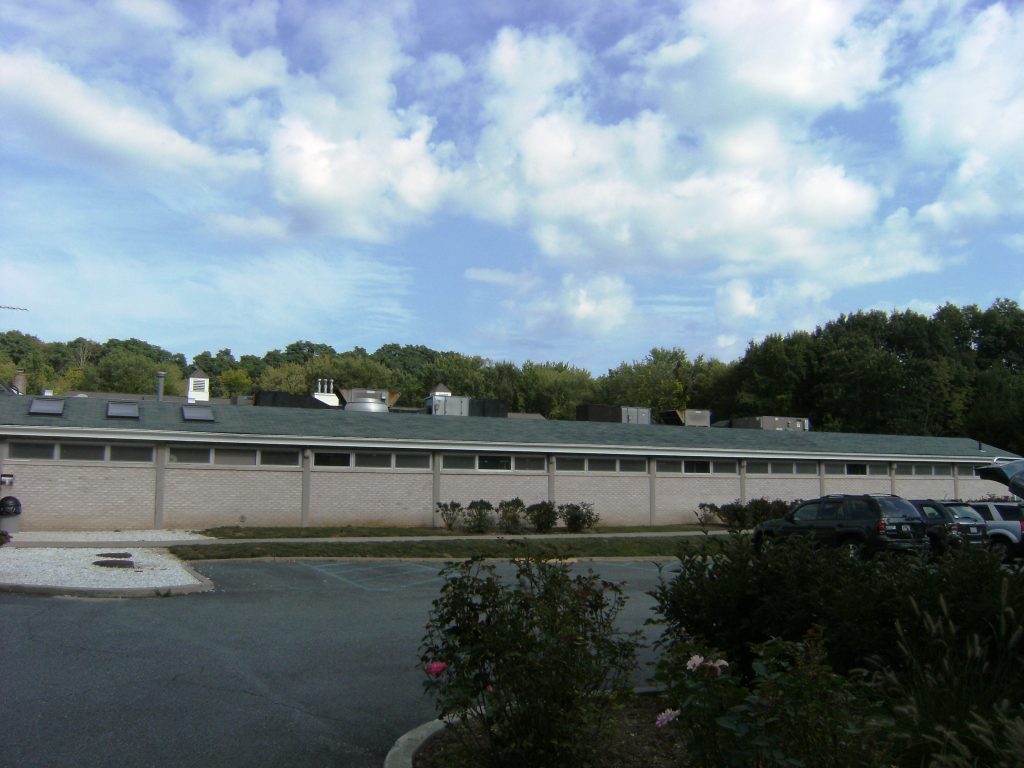 GUIDING EYES FOR THE BLIND - YORKTOWN
GUIDING EYES FOR THE BLIND - YORKTOWN
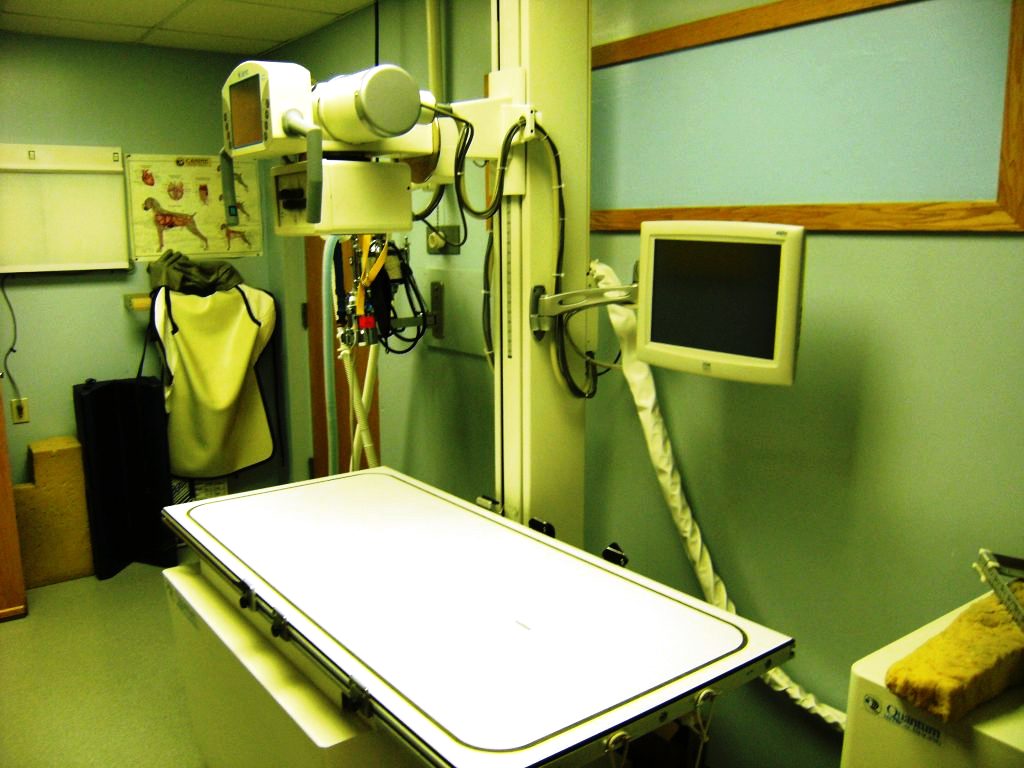
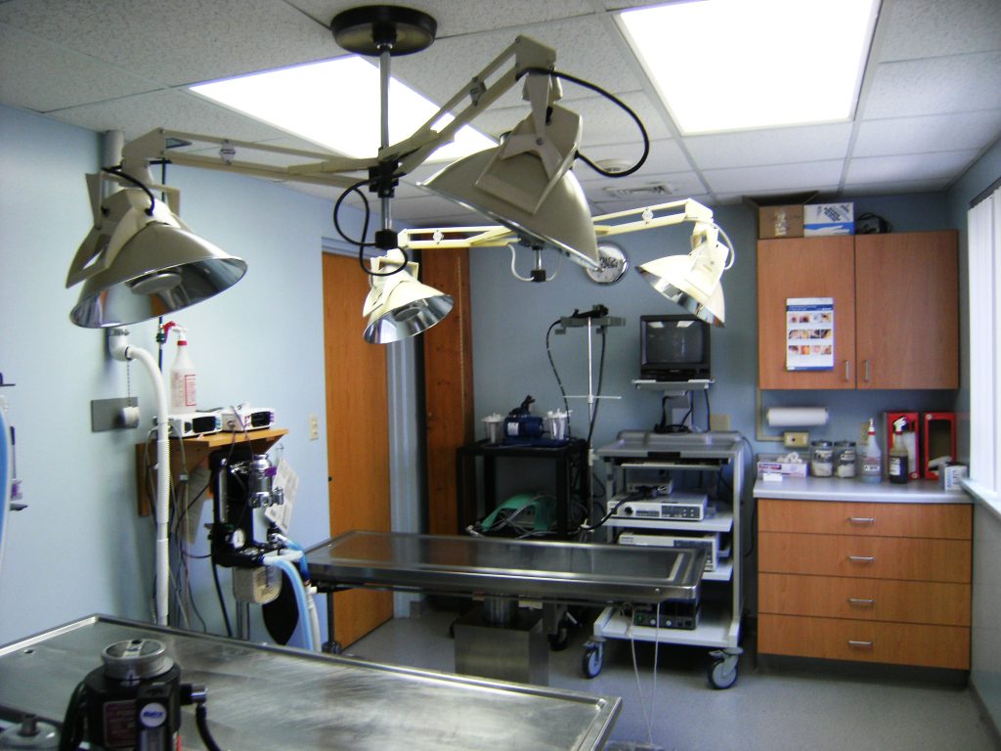
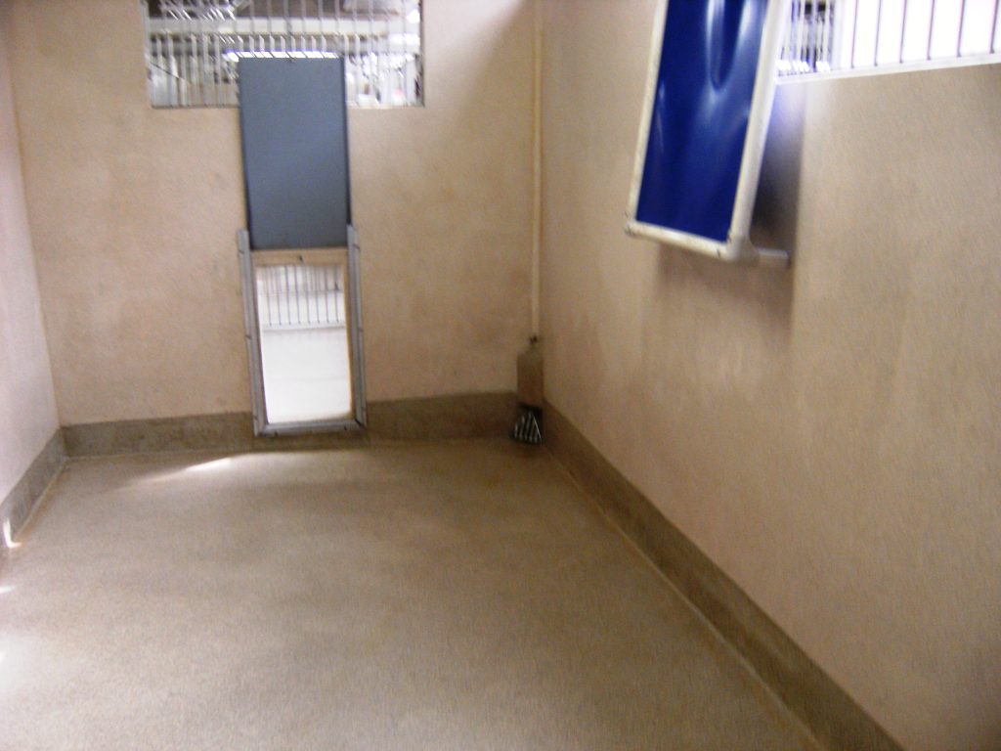
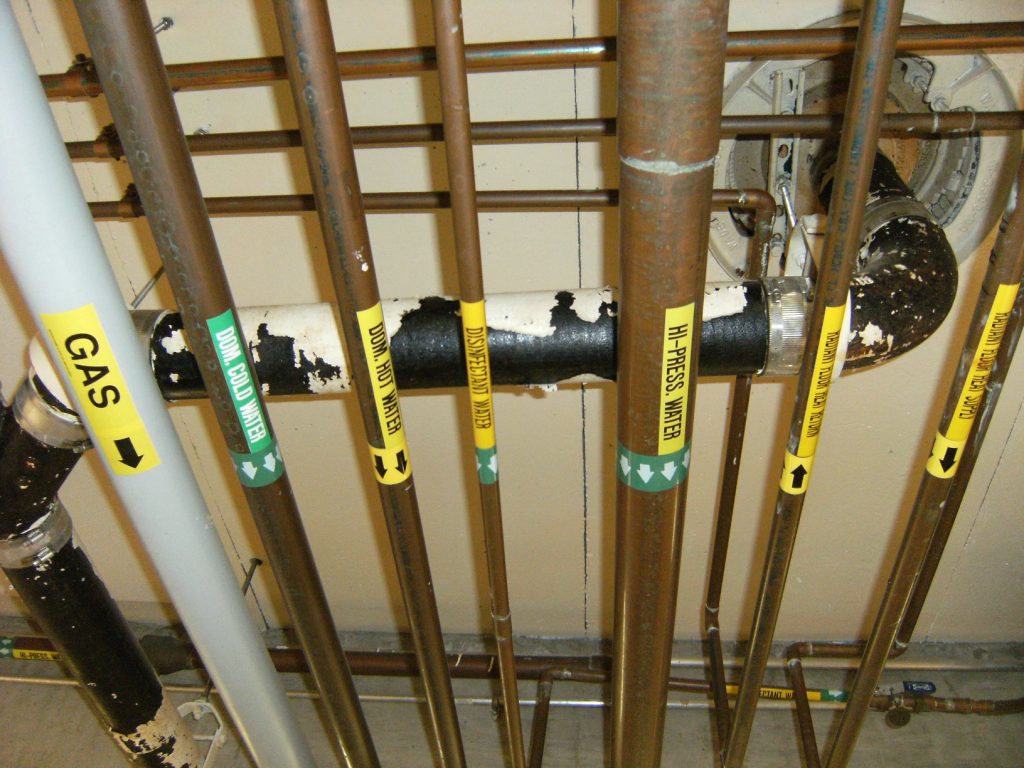
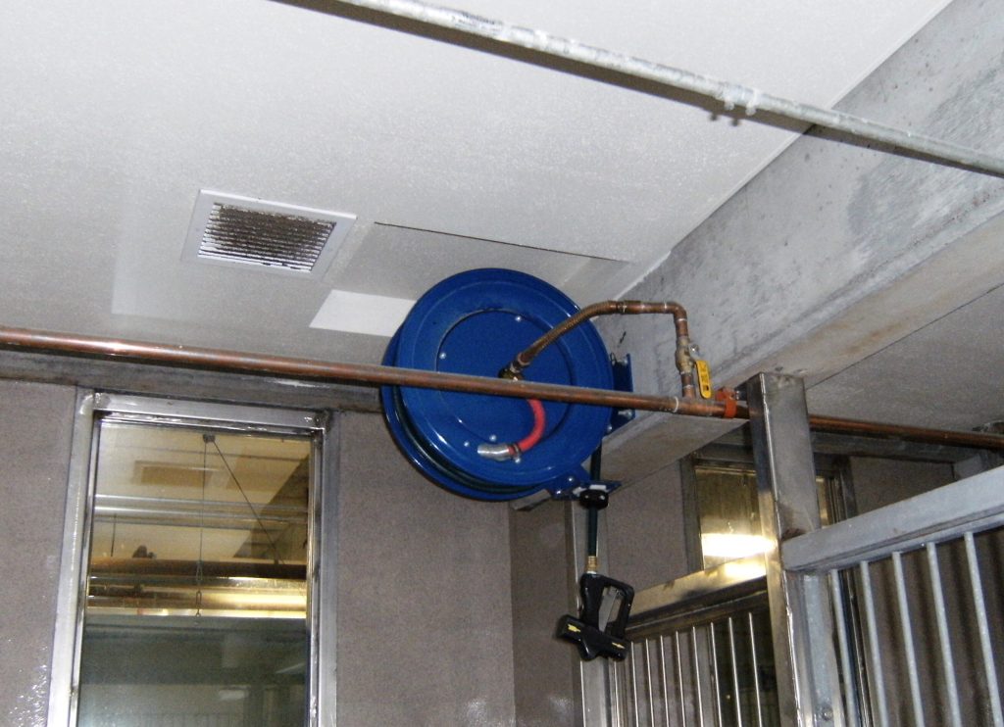
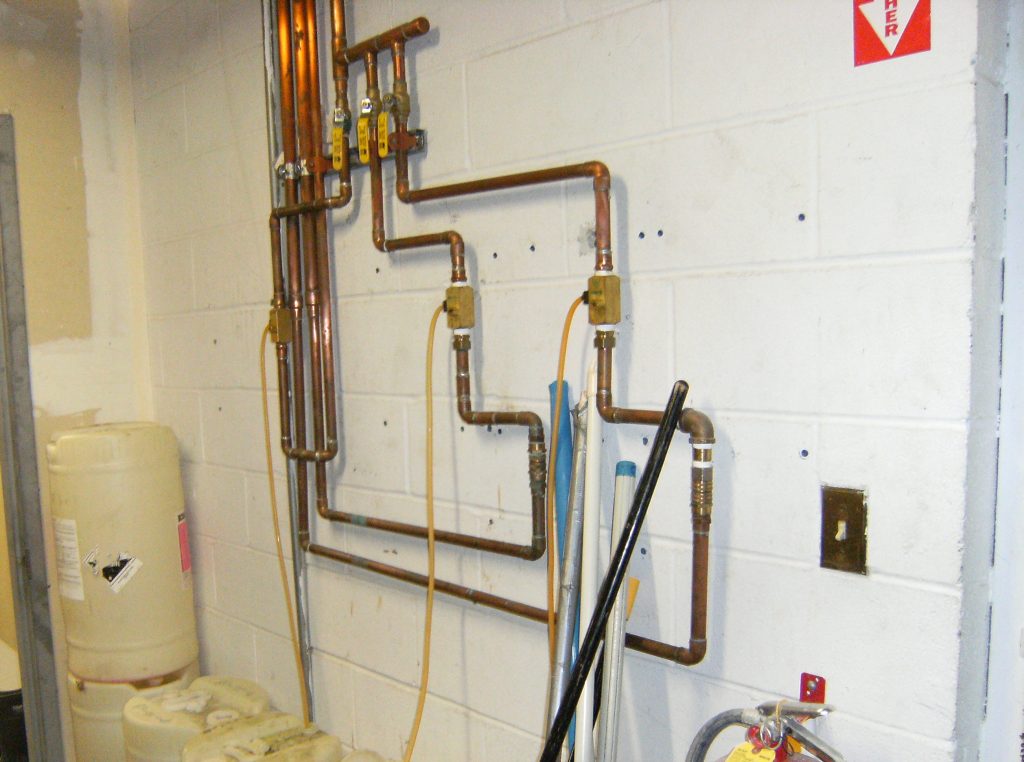
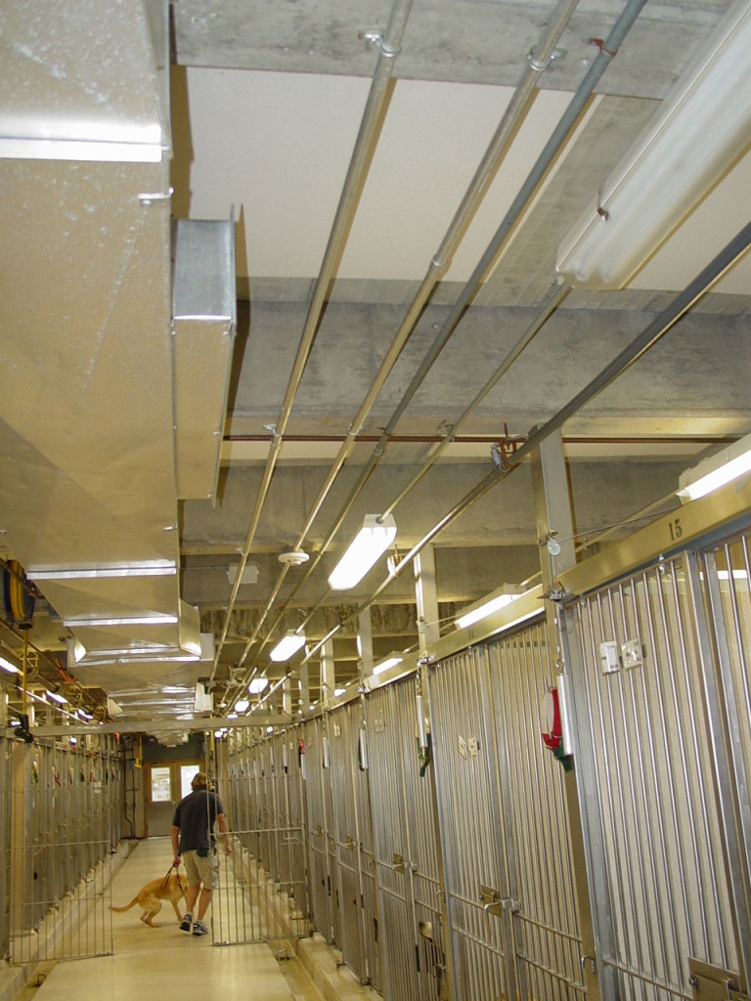
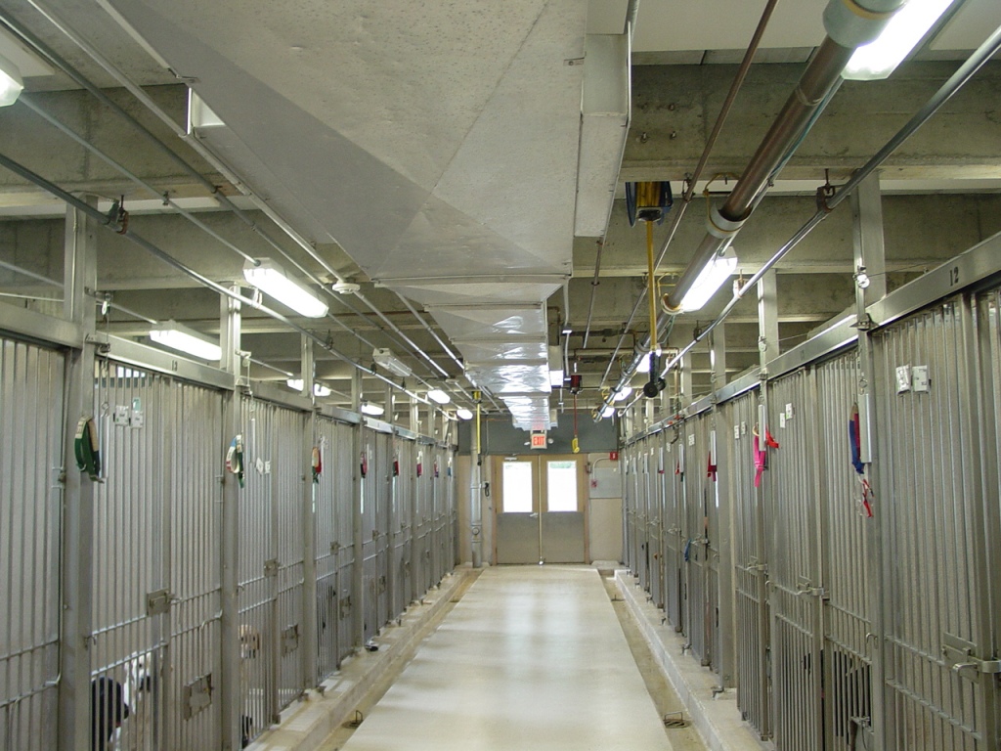
 GUIDING EYES FOR THE BLIND – PATTERSON
GUIDING EYES FOR THE BLIND – PATTERSON
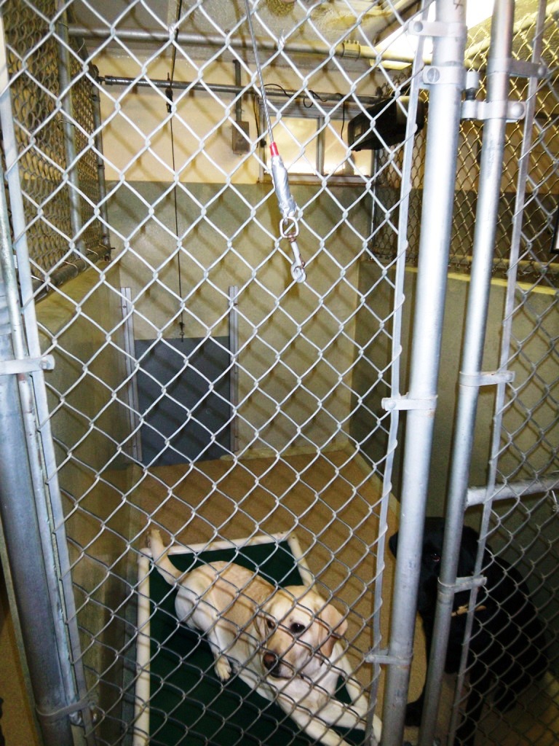
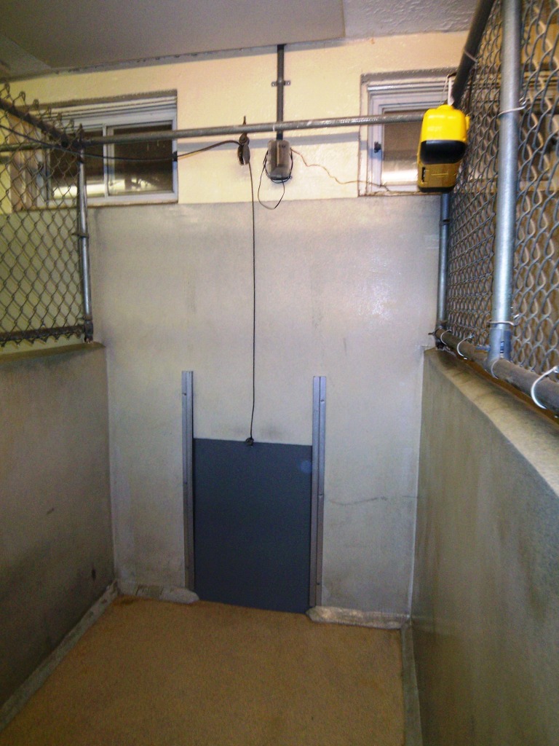
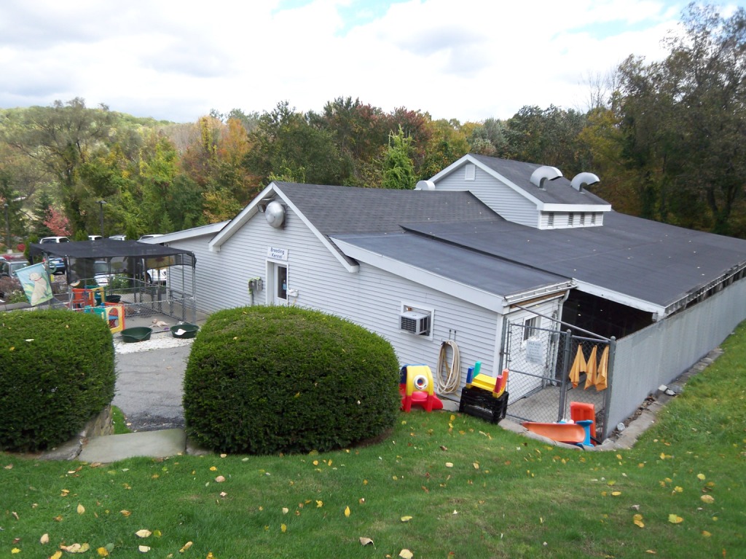
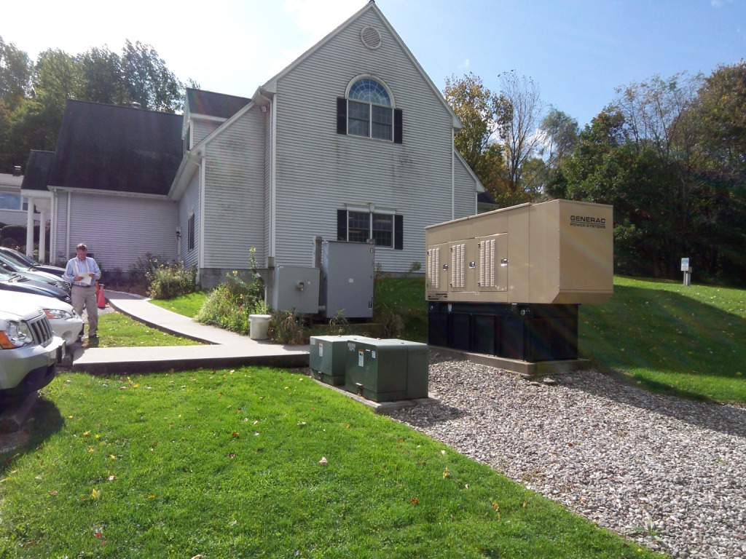
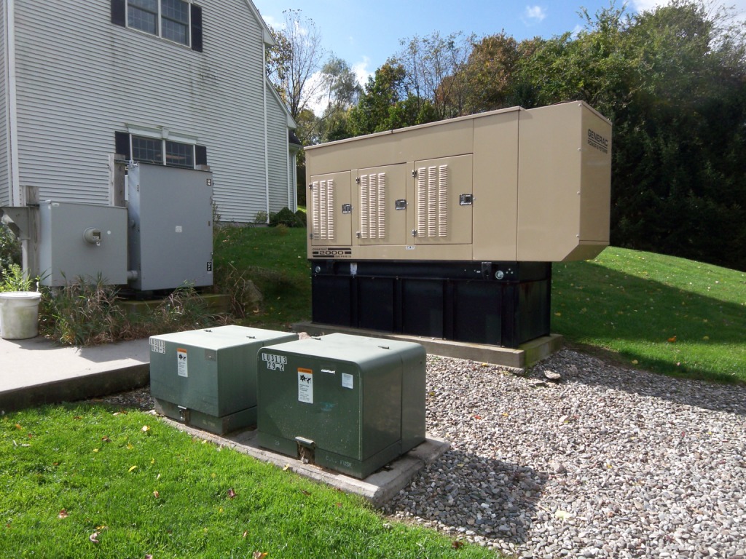
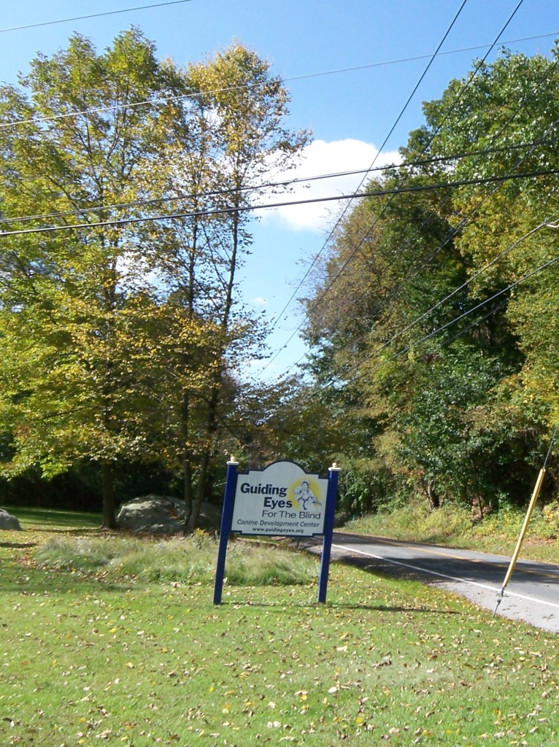
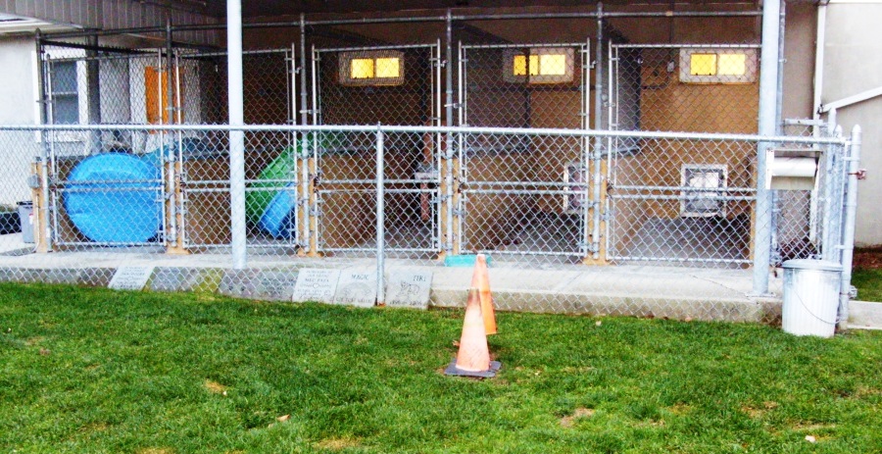
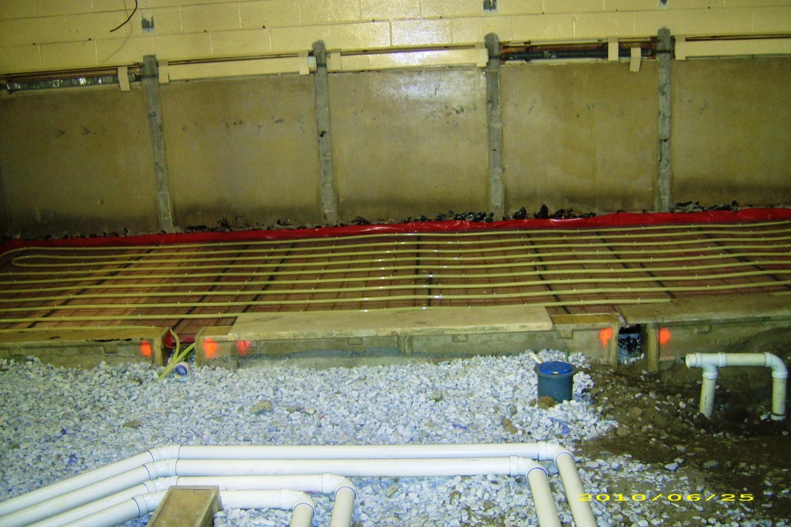
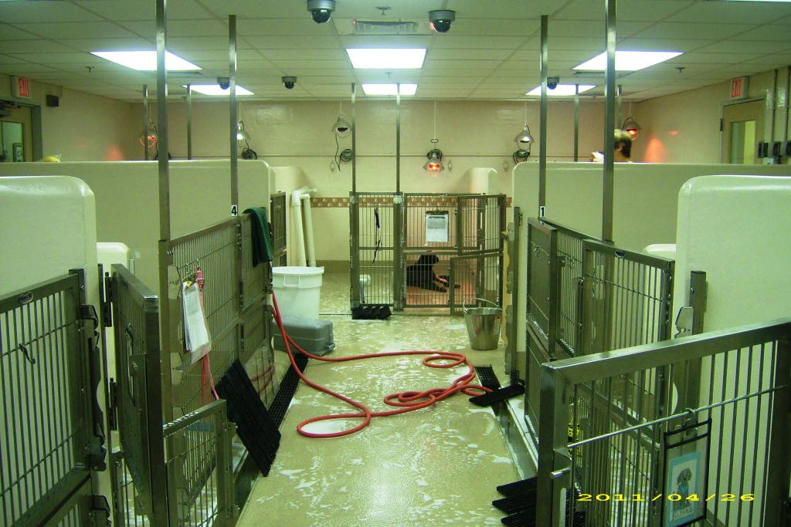
GUIDING EYES FOR THE BLIND – PATTERSON, NEW YORK
The Canine Development Center in Patterson is where Guiding Eyes For The Blind guide dogs are born, raised and trained to be a lifelong companion and aide to the visually impaired. Our work at this facility included expansion of the whelping, socialization, medical, and kennel areas. Sustainable features included energy recovery ventilation, high efficiency lighting and radiant floor heating.
 Dempsey Place
Dempsey Place
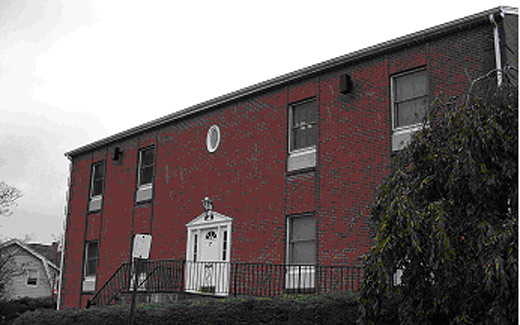
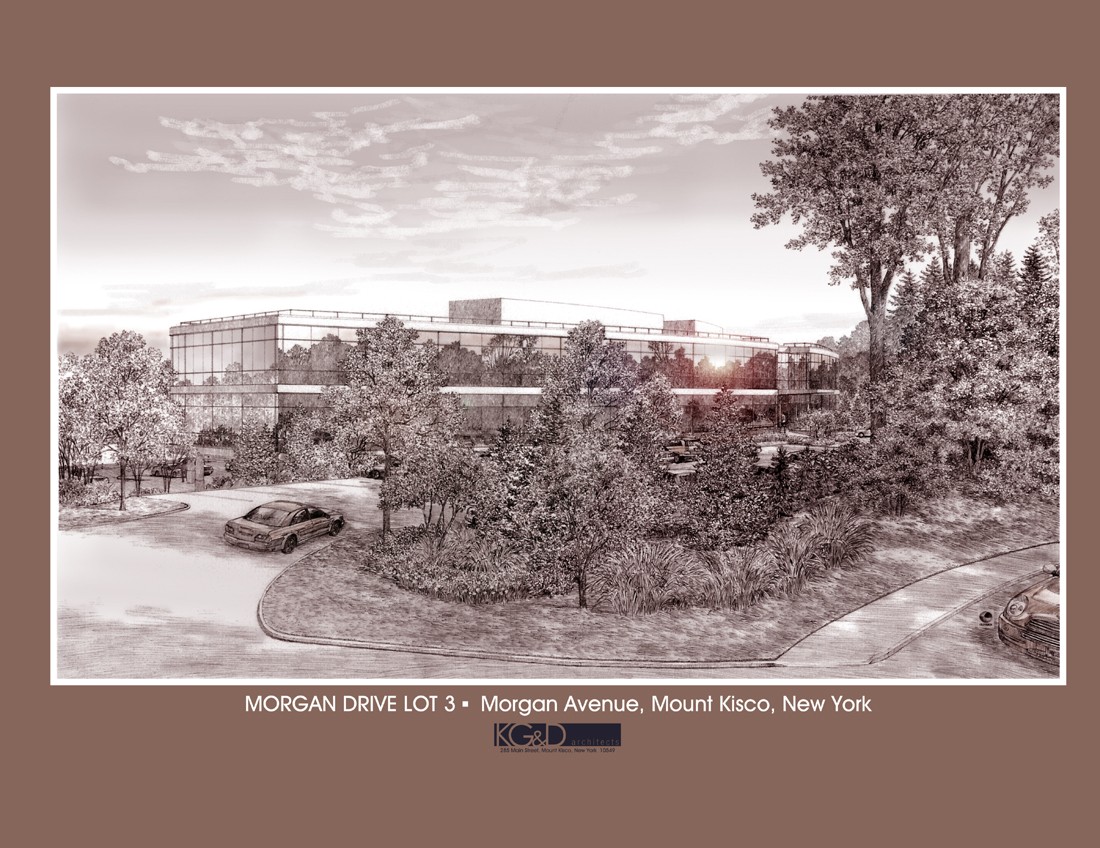 Morgan Avenue, Mount Kisco, New York
Morgan Avenue, Mount Kisco, New York
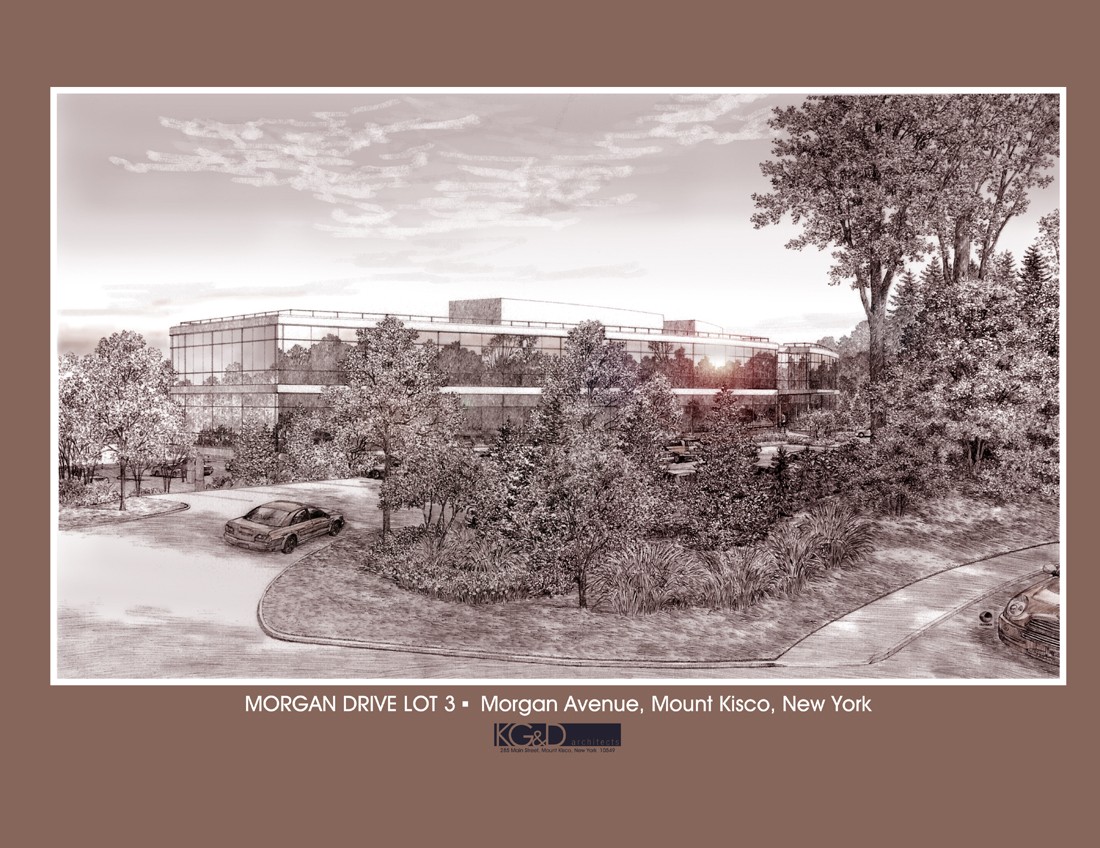
 Westchester I Office Building
Westchester I Office Building





WESTCHESTER I OFFICE BUILDING 44 SOUTH BROADWAY WHITE PLAINS, NY
Once the tallest building between New York and Albany, each floor of this 21-story building covers over an acre. We have completed many renovations and alterations at this Class A facility from gut renovations of multiple floors to individual tenant fit-out.
 White Plains Down Town
White Plains Down Town








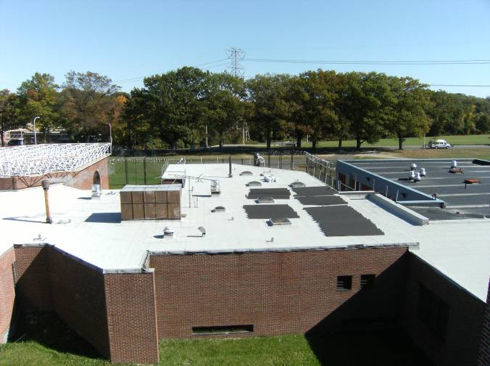 NORWOOD E. JACKSON CORRECTIONAL
NORWOOD E. JACKSON CORRECTIONAL
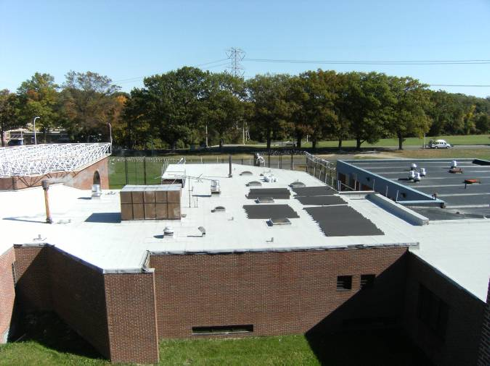
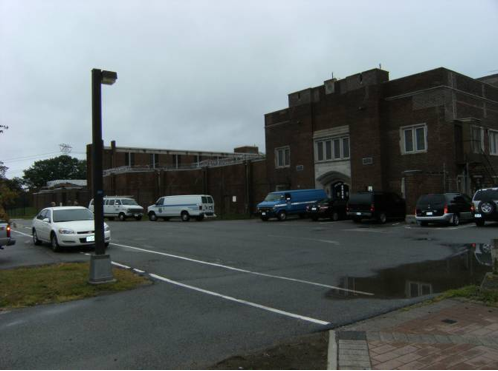
NORWOOD E. JACKSON CORRECTIONAL CENTER EVALUATION REPORT AND MAJOR RENOVATIONS TO OLD JAIL
This project included a master planning phase which provided an in-depth evaluation of all building systems. From this evaluation a project scope was developed for major renovations to this aging yet critical facility. Systems were evaluated for short term repairs as well as long term replacements which included utilizing sustainable systems to reduce the environmental impact and energy use of the facility while maximizing occupant and staff comfort. LEED checklists were utilized to keep track of project performance.
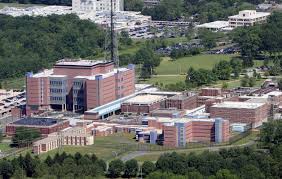 WESTCHESTER COUNTY - JAIL
WESTCHESTER COUNTY - JAIL
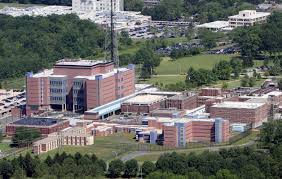
After an extensive and detailed master-planning phase this project included the gut renovation of badly deteriorated cellblocks. Major mechanical and electrical infrastructure improvements were implemented to support the state-of-the-art, sustainable MEP systems. The project was completed on time and within budget. LEED checklists were utilized to ensure sustainability goals were met.
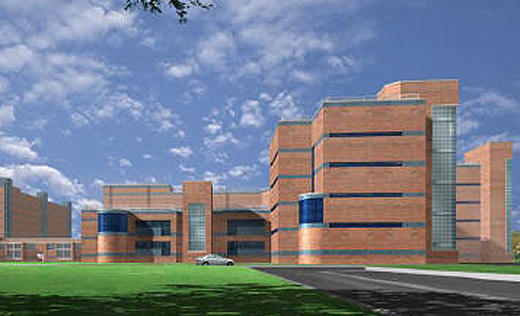 WESTCHESTER PENITENTIARY
WESTCHESTER PENITENTIARY
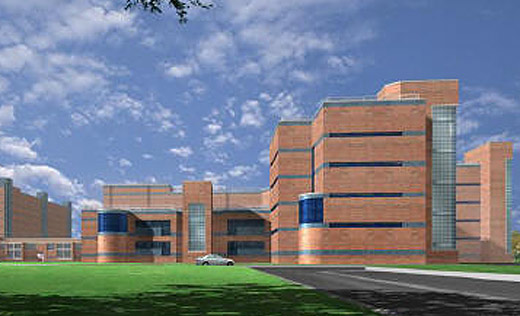
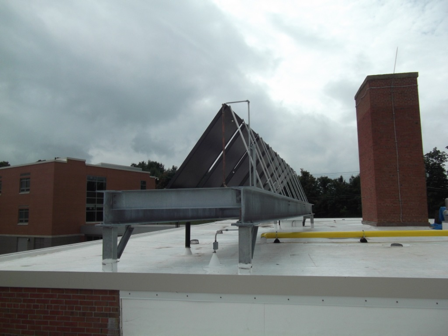 BREWSTER CENTRAL SCHOOL DISTRICT
BREWSTER CENTRAL SCHOOL DISTRICT
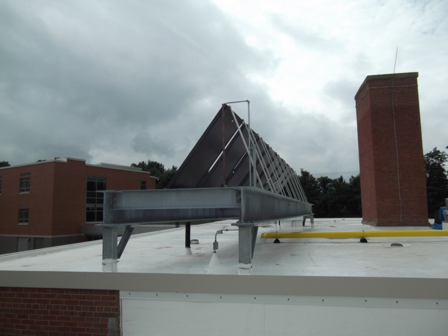
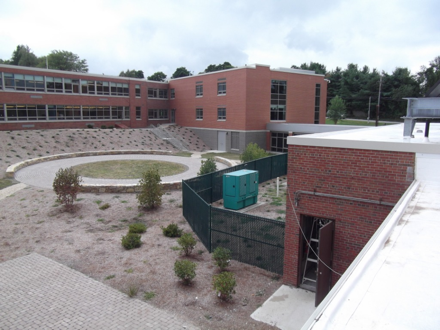
 BRIARCLIFF MANOR UNION FREE SCHOOL
BRIARCLIFF MANOR UNION FREE SCHOOL

BRIARCLIFF MANOR UNION FREE SCHOOL DISTRICT BRIARCLIFF MIDDLE SCHOOL / HIGH SCHOOL ADDITIONS AND ALTERATIONS
This project included new, state-of-the-art Science, Library, Administration and Kitchen/Cafeteria additions as well as substantial renovations to existing areas. Also included in the project was substantial replacement of mechanical and electrical infrastructure including new electric and gas services, a new boiler plant and a new central chilled water plant.
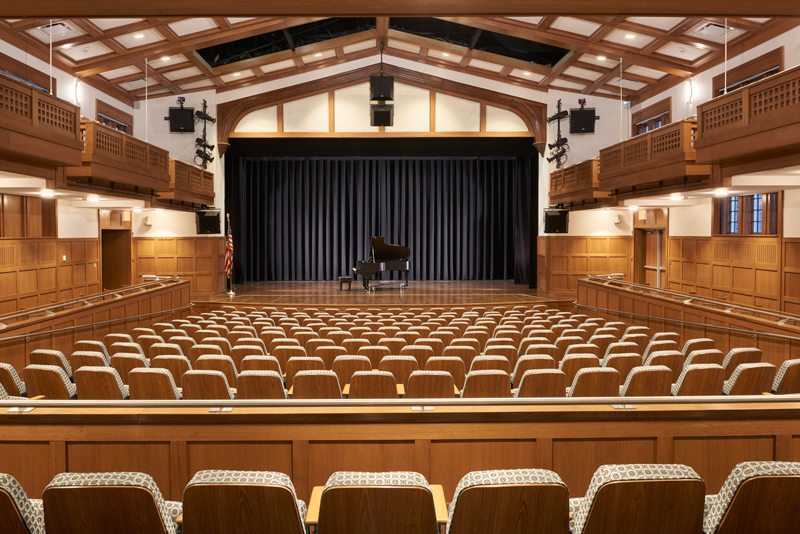 BRONXVILLE HS AUDITORIUM
BRONXVILLE HS AUDITORIUM
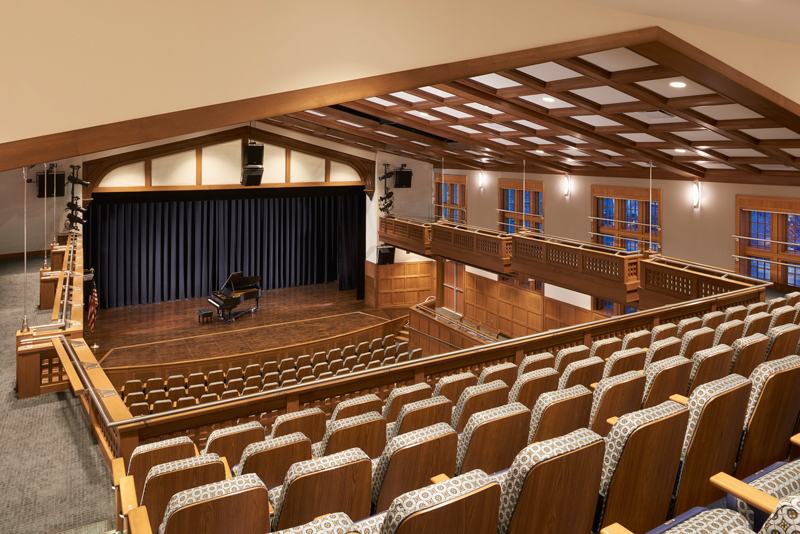
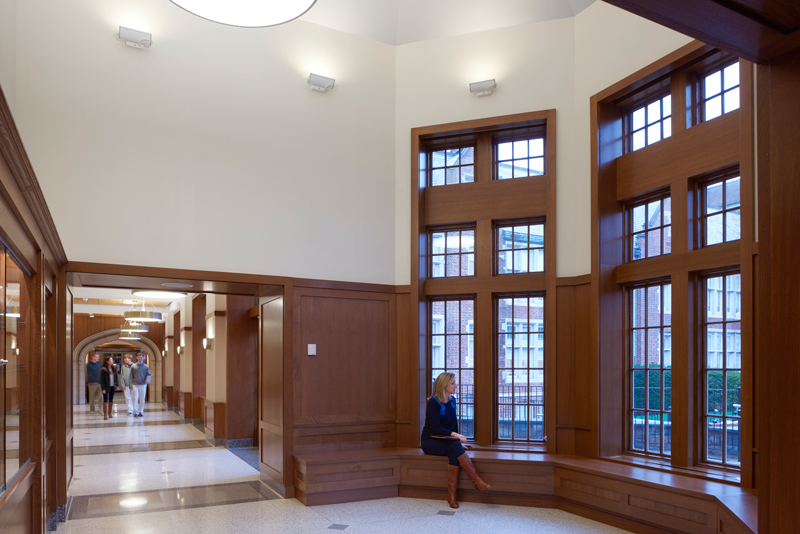
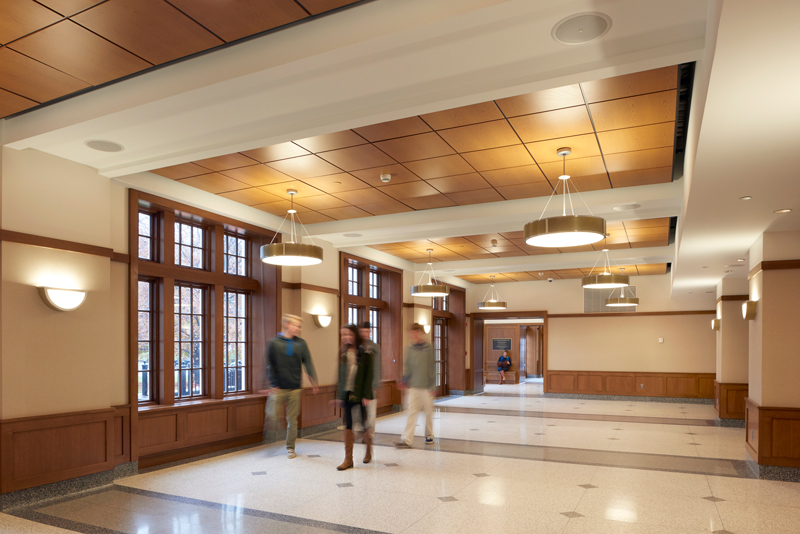
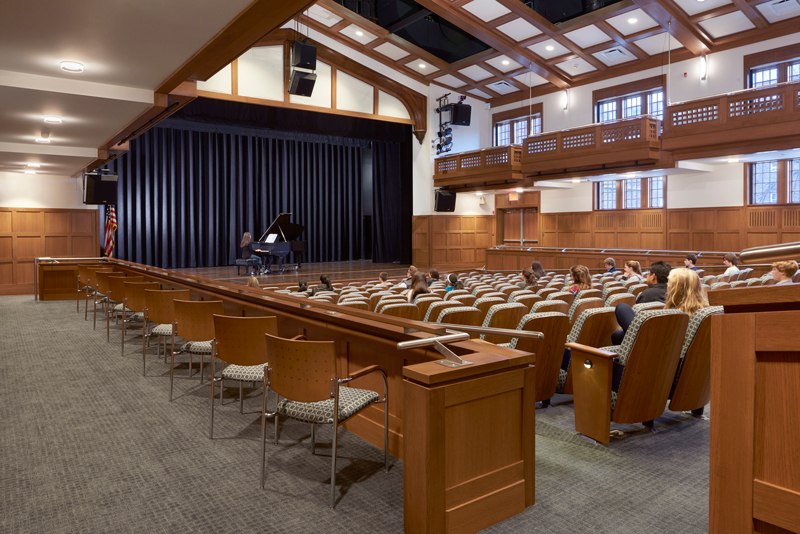
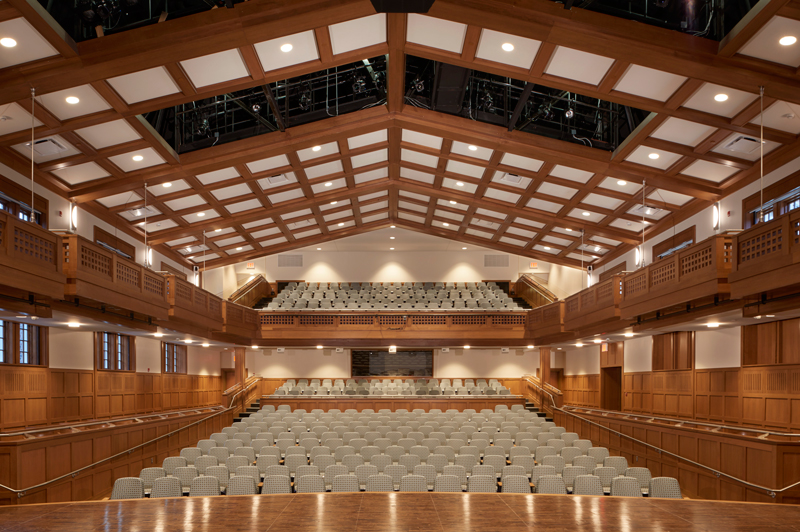
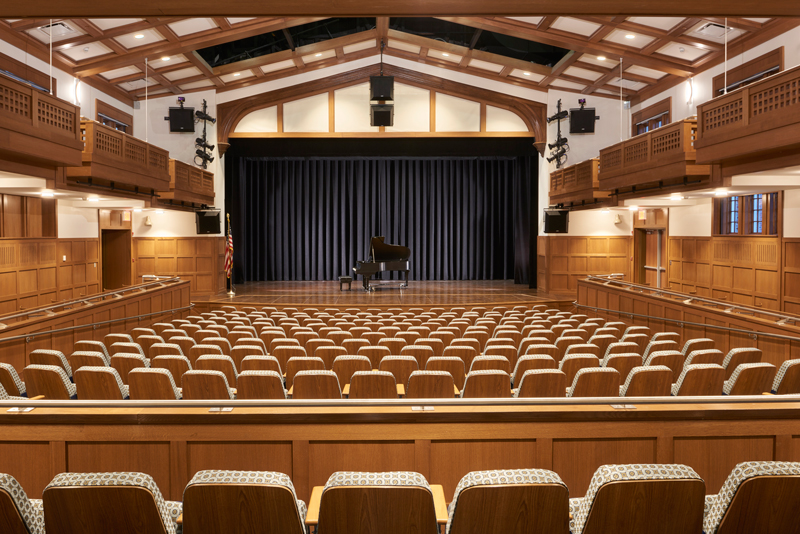
BRONXVILLE PUBLIC SCHOOLS PERFORMING ARTS CENTER
The transformation of what was a dated high school auditorium into a Broadway-quality Performing Arts Center was a labor of love for the community and the school district. We were privileged to be part of the project which included great attention to comfort, acoustics, sound and lighting quality and atmosphere. The Lobby addition was integrated seamlessly into the existing building.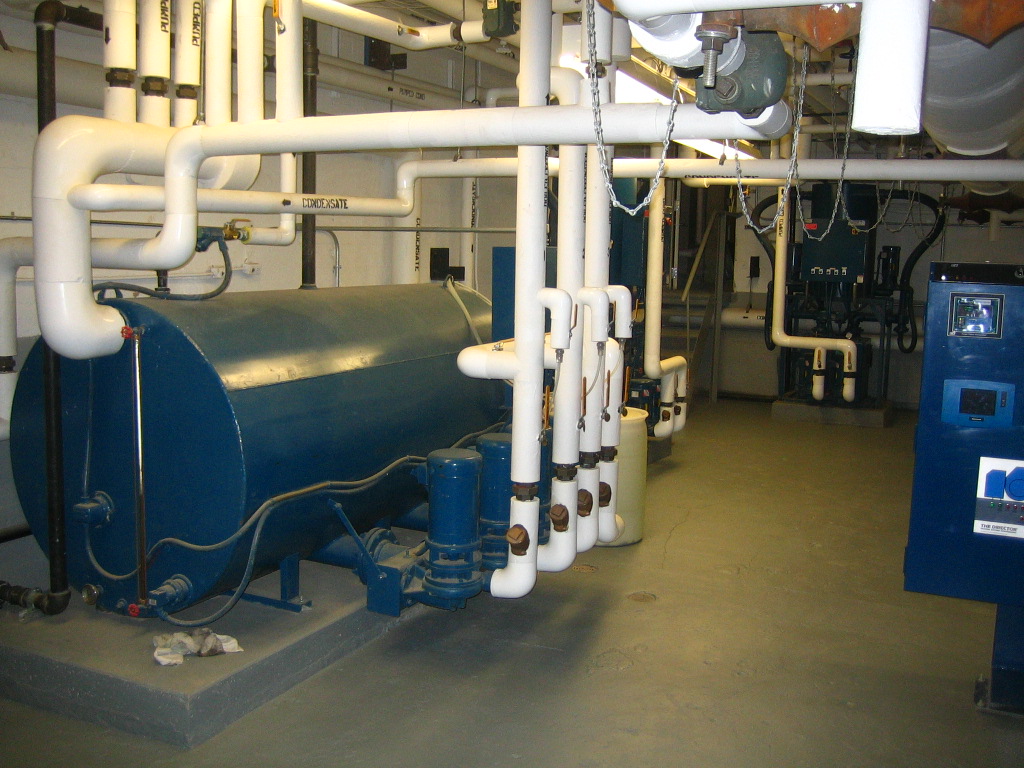 BRONXVILLE SCHOOL DISTRICT
BRONXVILLE SCHOOL DISTRICT



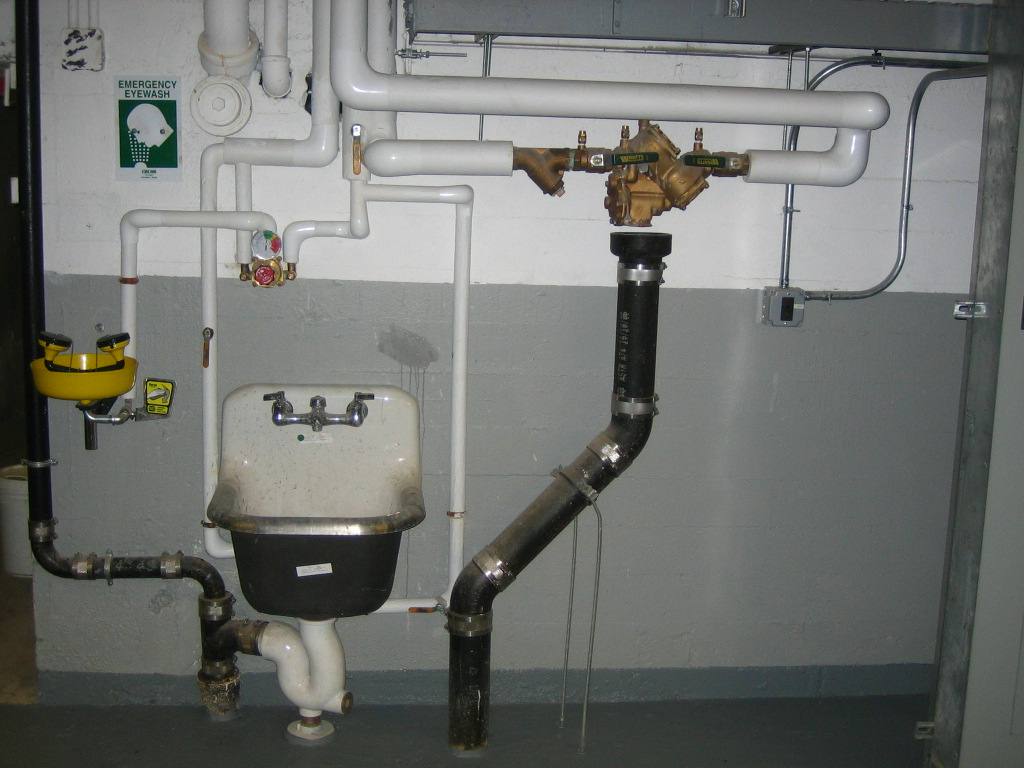
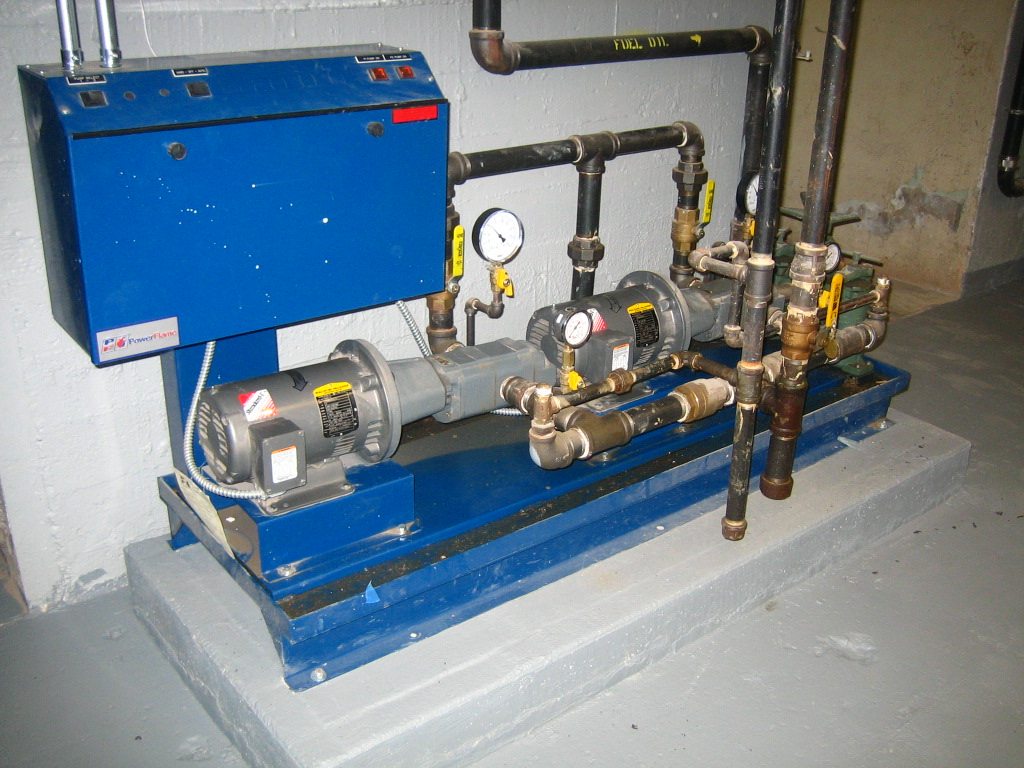
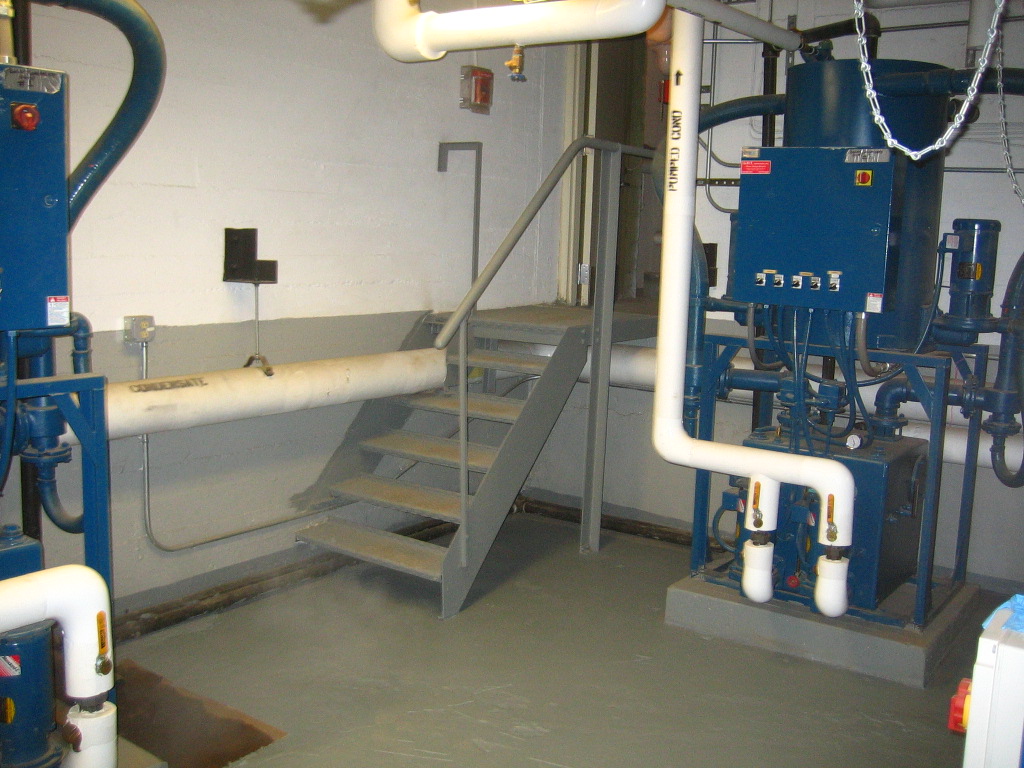
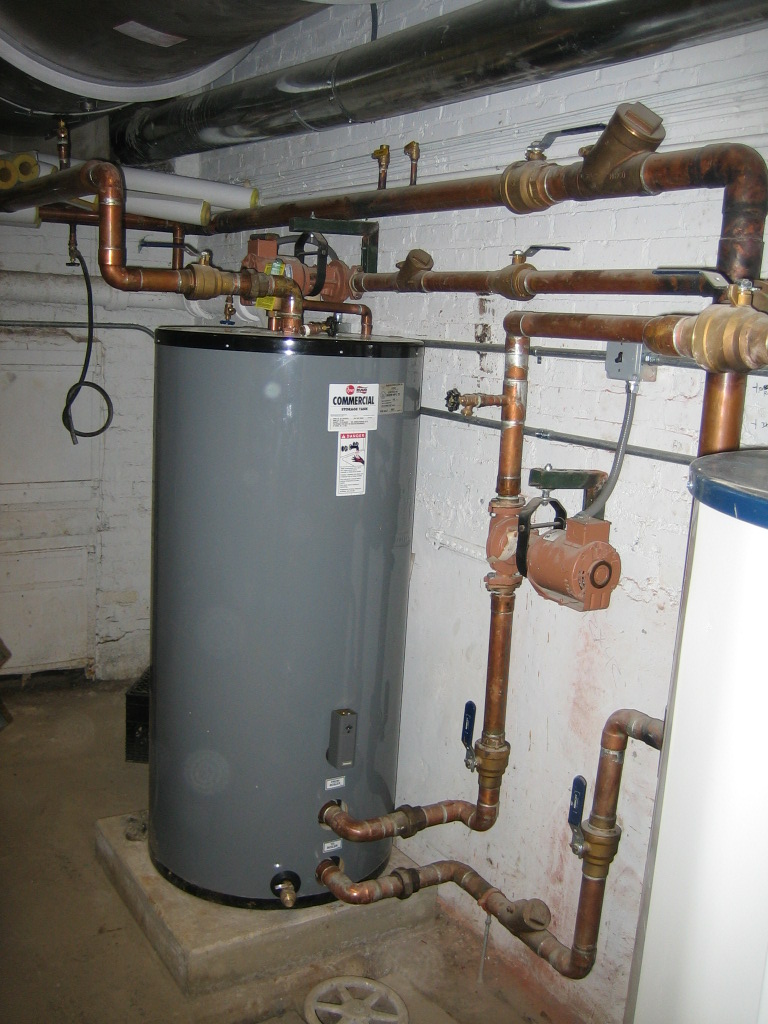
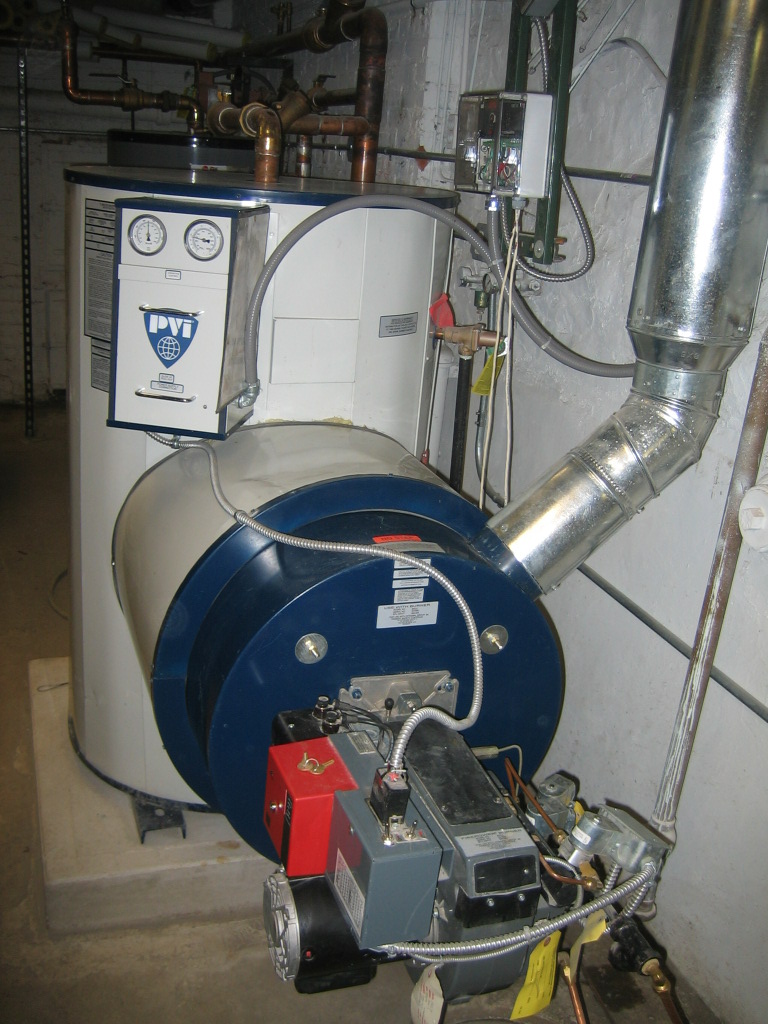
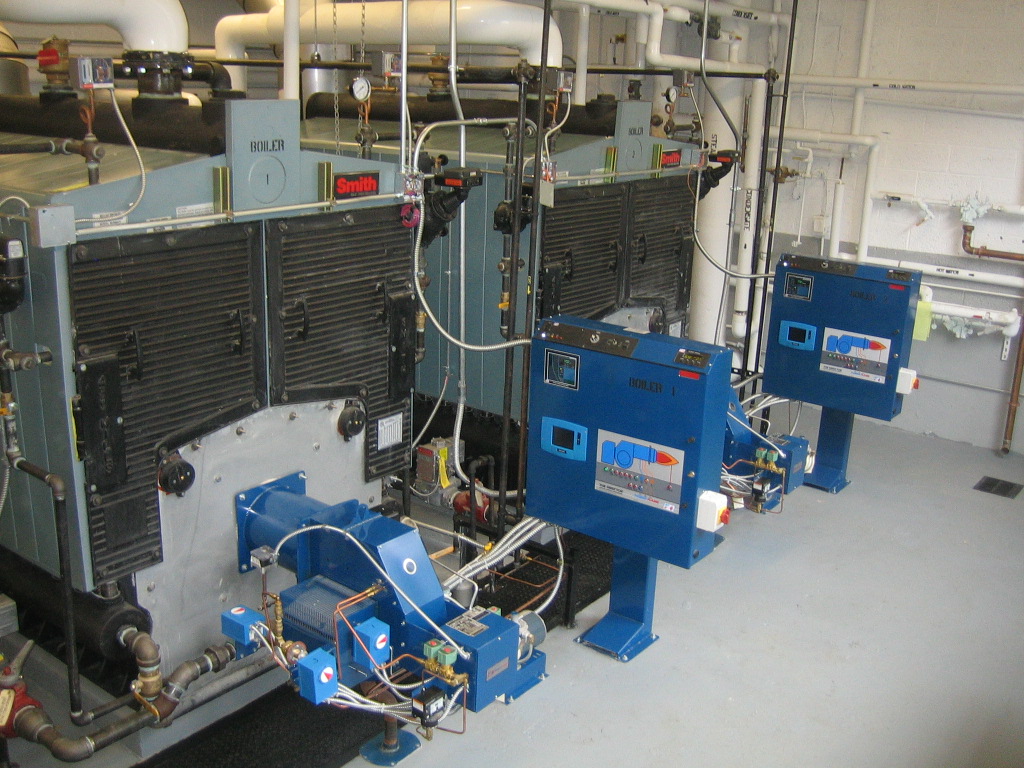
This project included the construction of a 3, 600 sq.ft. addition to house a new boiler plant and electric switchgear room. The purpose of the project was to replace these vital building systems, which had been damaged repeatedly due to flooding, and relocated them well above flood level.
This complex, phased project was completed in 2011, on-time and within budget. The new boiler plant employed ultra-high efficiency boilers which yielded a substantial energy savings to the district.
Project Estimate: $3,822,000
Accepted Low Bids: $3,307,479
Contact: Mr. Michael Lee, Superintendent of Facilities
(914) 395-0514
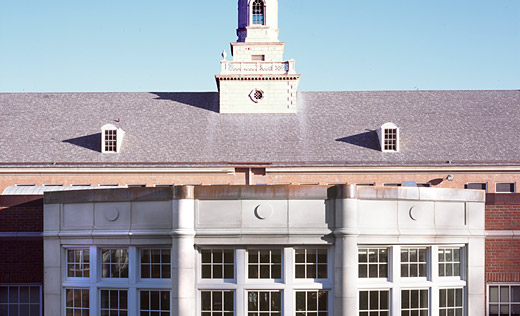 CJ Hooker Middle School
CJ Hooker Middle School
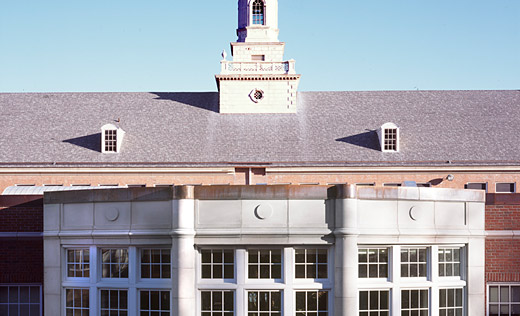
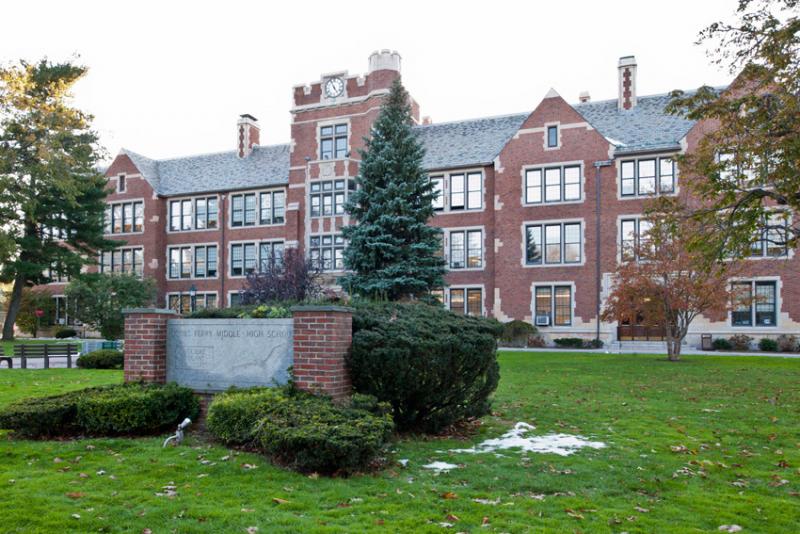 DOBBS FERRY UFSD
DOBBS FERRY UFSD
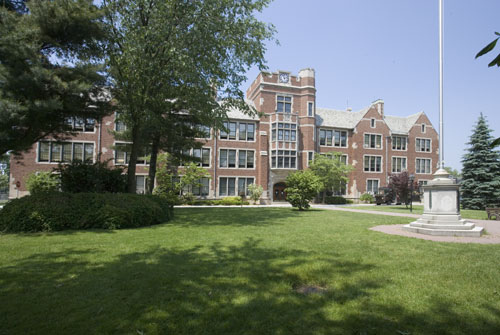
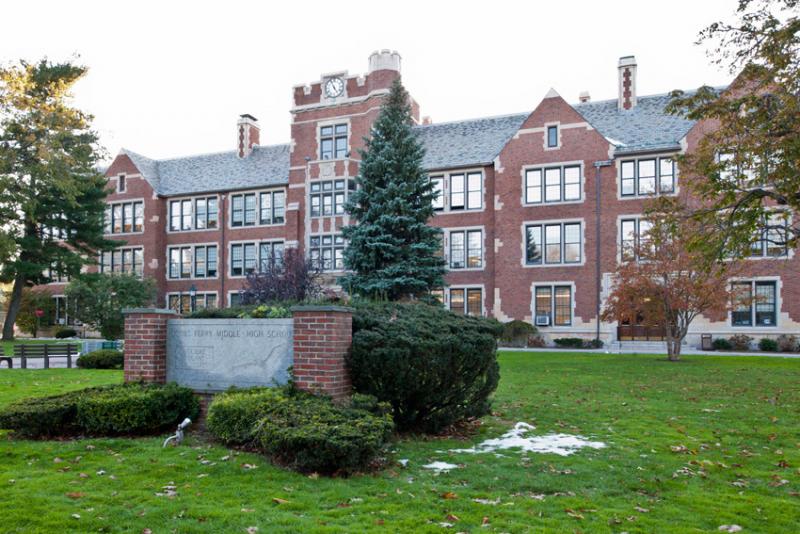
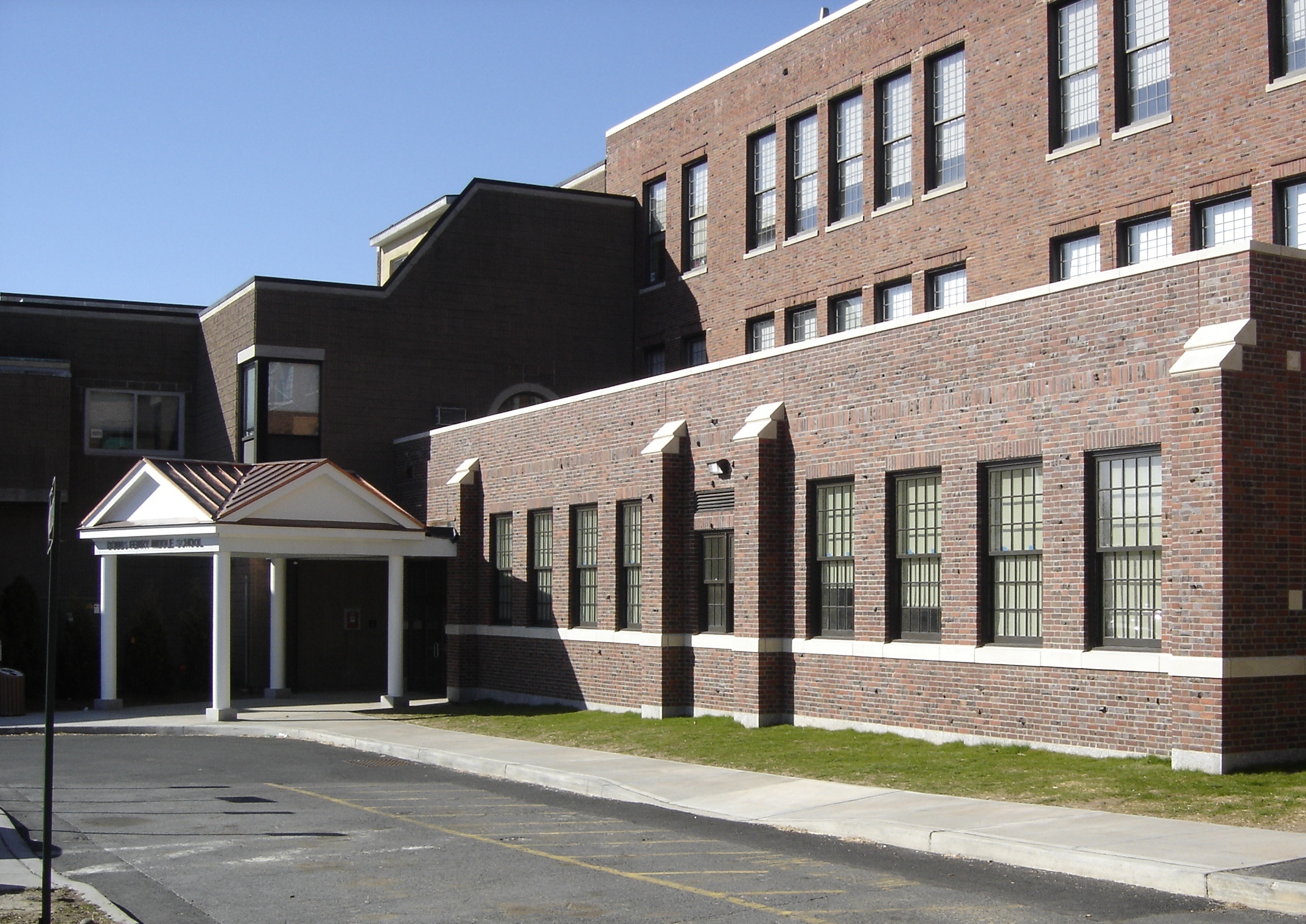
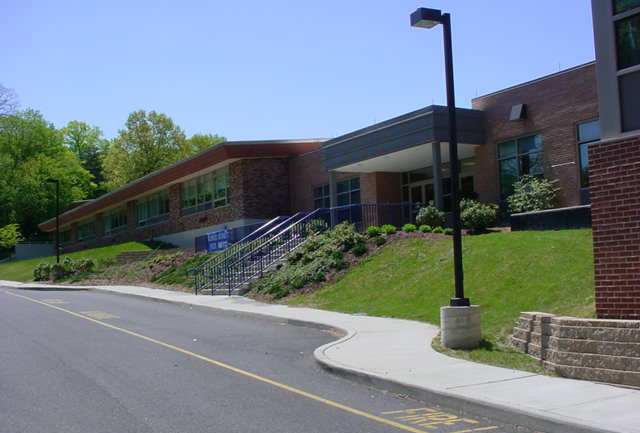
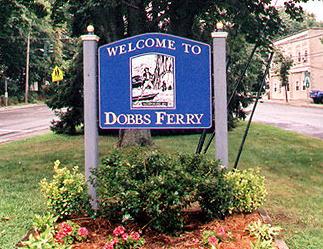
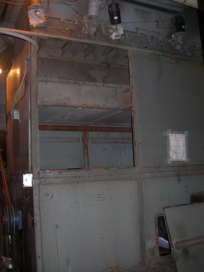 EAST RAMAPO CENTRAL SCHOOL
EAST RAMAPO CENTRAL SCHOOL
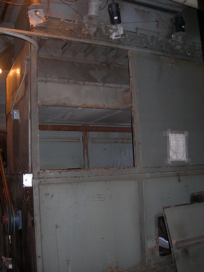
EAST RAMAPO CENTRAL SCHOOL DISTRICT EMERGENCY HV UNIT REPLACEMENT
East Ramapo CSD is another district with whom we enjoy a longstanding relationship. We have performed boiler replacement projects as well as renovations and electrical upgrades over the past several years.
The current project is an emergency project to replace a multi-zone air handling unit that serves more than half of the Elmwood Elementary School. This fast track project is currently in construction just two months after the unit failed.
Contact: Mr. Mark Byrne, Chief Mechanical Technician
(845) 577-6480
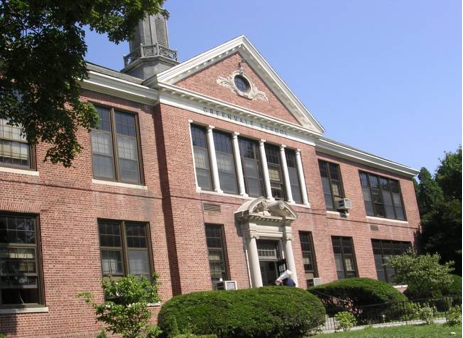 EASTCHESTER UNION FREE SCHOOL DISTRICT
EASTCHESTER UNION FREE SCHOOL DISTRICT


This project was made possible by NYSERDA Funding. Detailed energy models were developed for each building using D.O.E. E-Quest Software. Each building was surveyed to evaluate its condition. Potential energy saving upgrades were applied to the models and payback periods were calculated. A Master Report was then generated and presented at Public School Board meetings. The School Board will select those upgrades that will be implemented.
 ELMSFORD UNION FREE SCHOOL
ELMSFORD UNION FREE SCHOOL
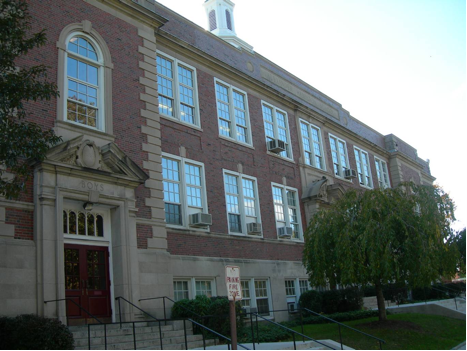
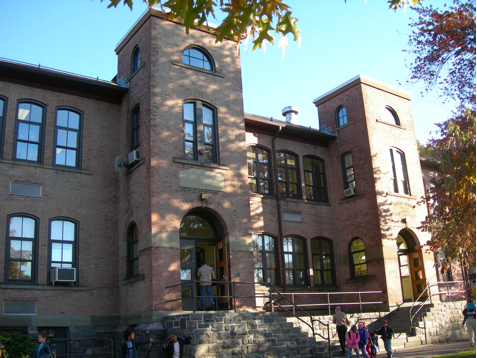

ELMSFORD UNION FREE SCHOOL DISTRICT ELMSFORD, NEW YORK
Elmsford Union Free School District in Westchester, NY is one of the many school districts with whom we enjoy a longstanding relationship. We have had the pleasure of working with the Elmsford UFSD on Additions and Alterations projects, Renovations projects, Feasibility Studies, Boiler Replacements, Electric Service Upgrades, Fuel Oil Tank Replacements and New York State Education Department mandated Building Conditions Surveys.
Our commitment to the long term needs of the school district while completing short term and emergency projects has served the district well.
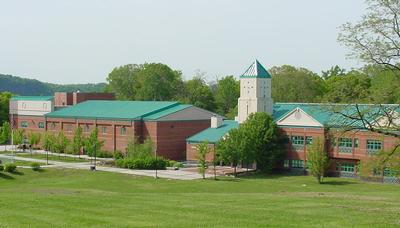 Greenburgh Graham USDF
Greenburgh Graham USDF
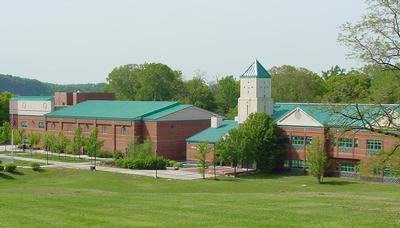
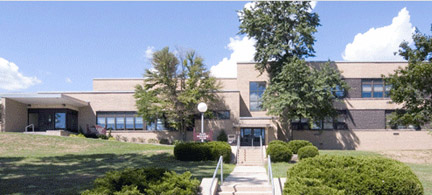 Harrison Schools
Harrison Schools
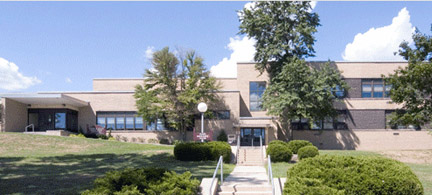
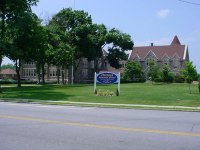
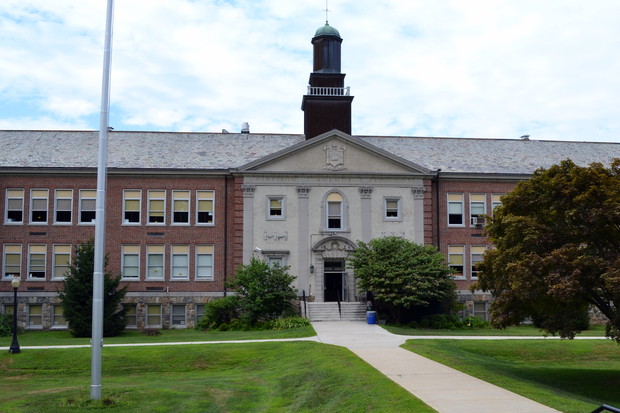
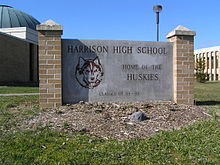
Harrison Central School District is one of our oldest clients. One of our first commissions in 1972 was the renovation of Parson Memorial School. Through the years we have performed Master Plans, Additions, Alterations and Renovations to all of the buildings in the district.
While the occupants of the buildings change from year to year, the buildings themselves must consistently function. They must be maintained and renewed over time. We enjoy the challenge of helping the district meet the changing needs of the educational process with infrastructure that is always up to the task.
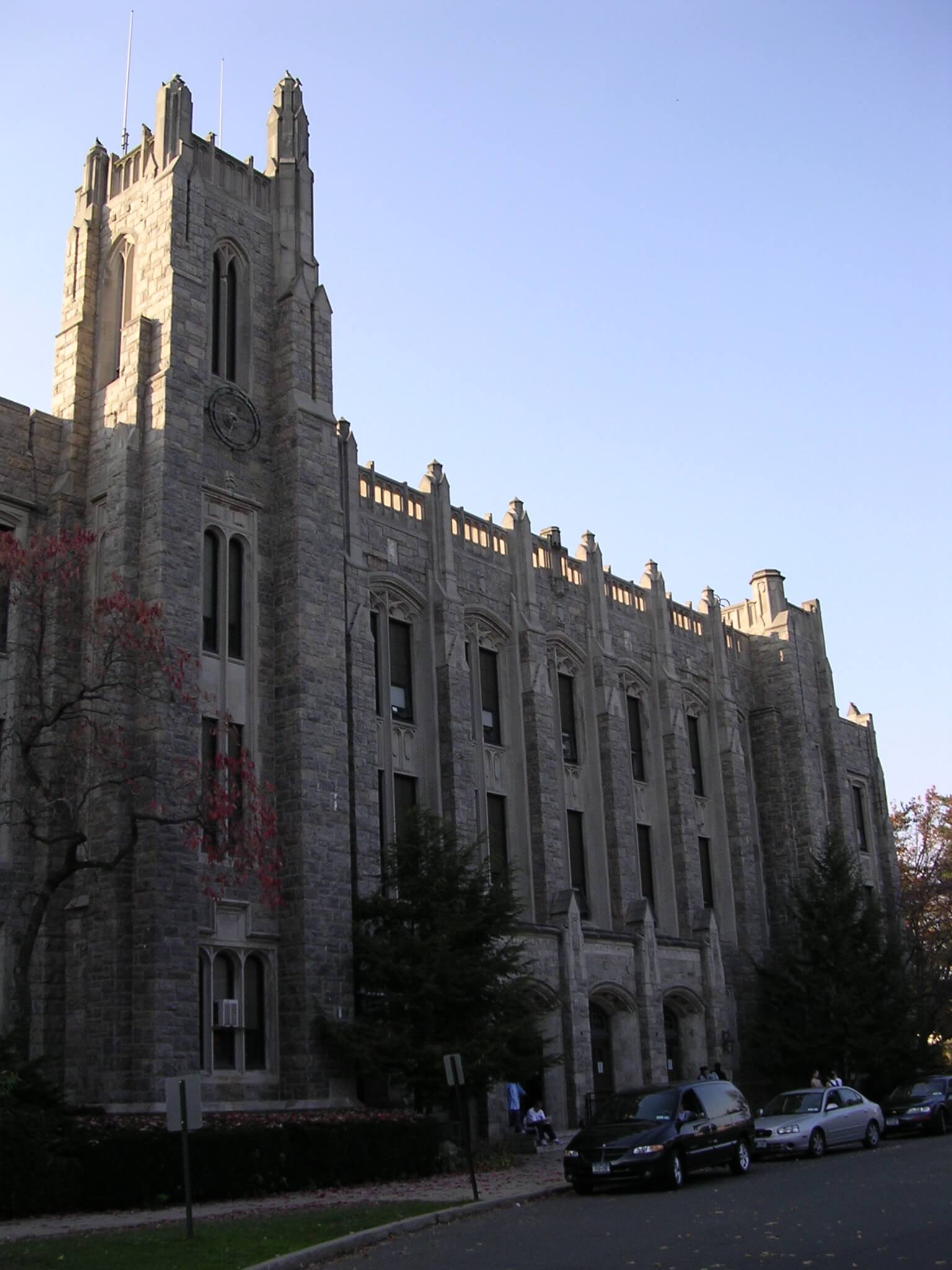 Highlands Middle School
Highlands Middle School
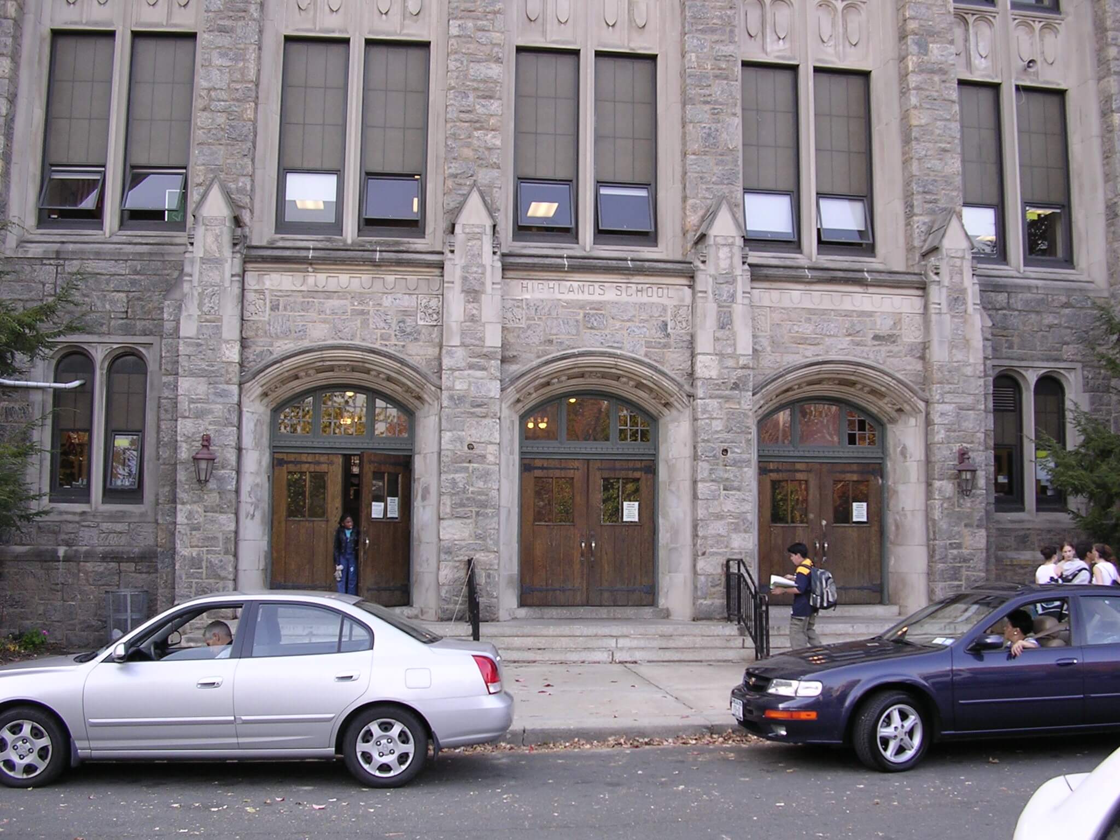

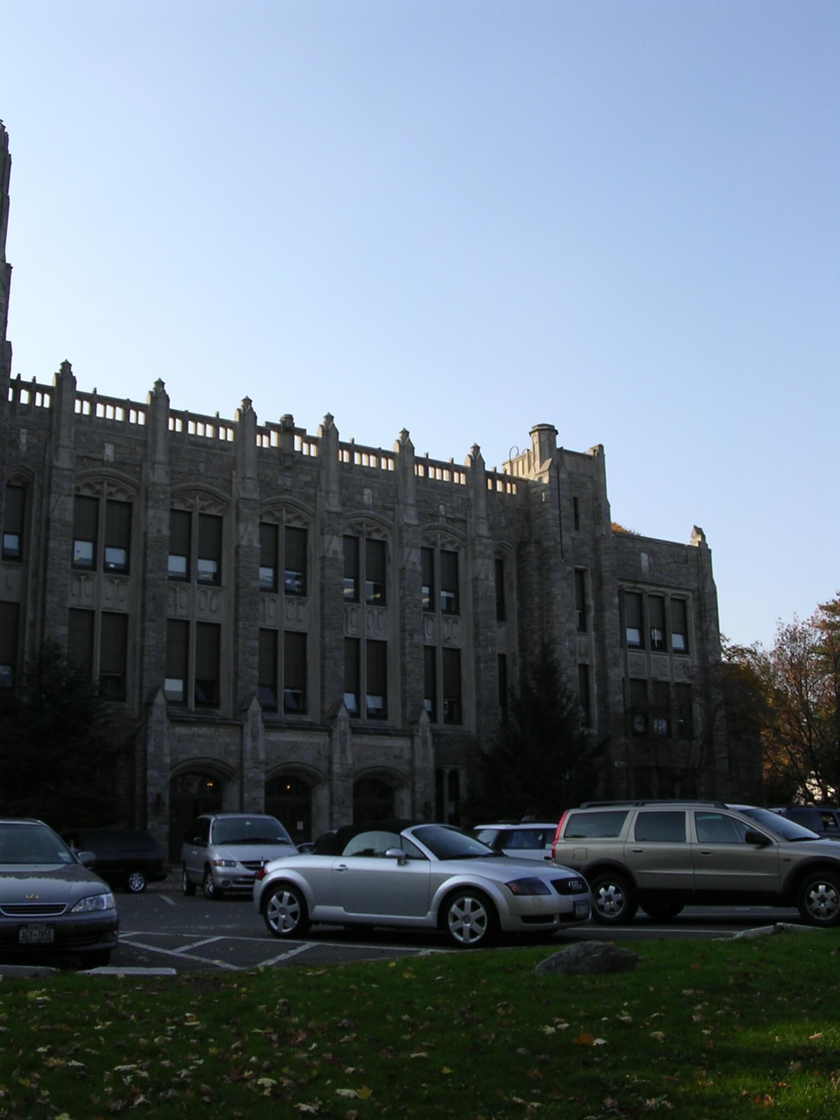
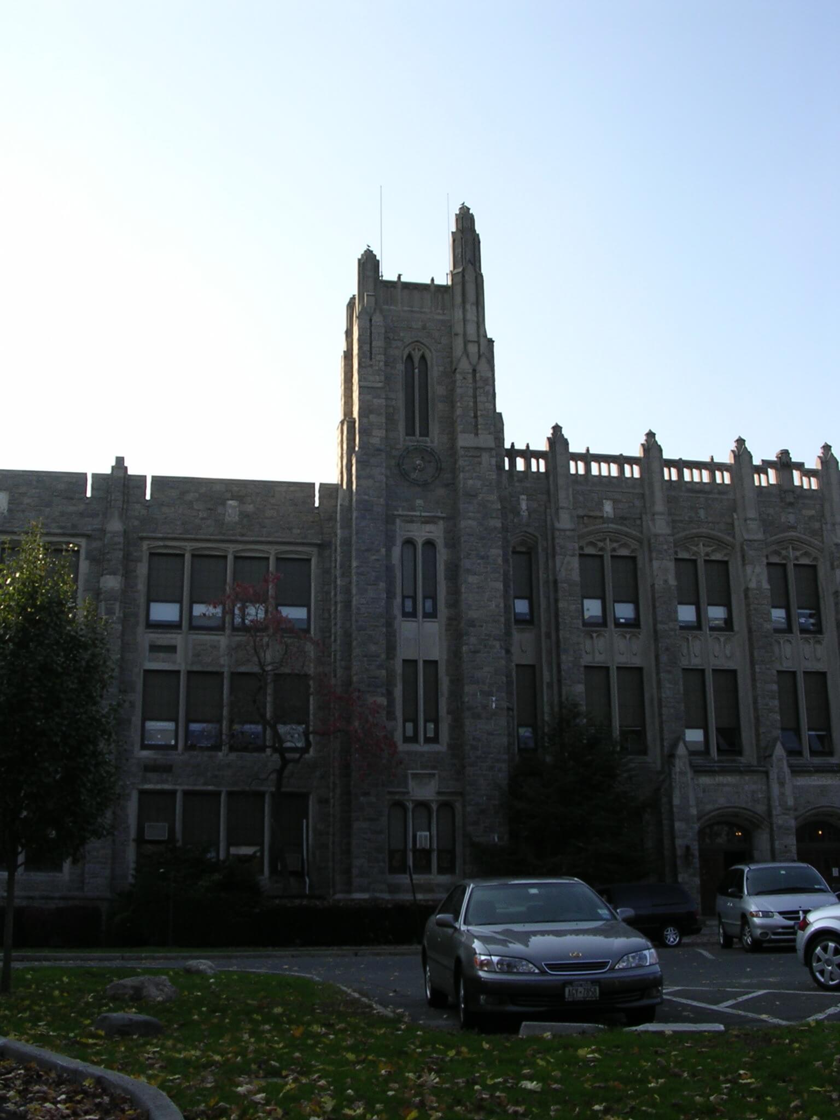
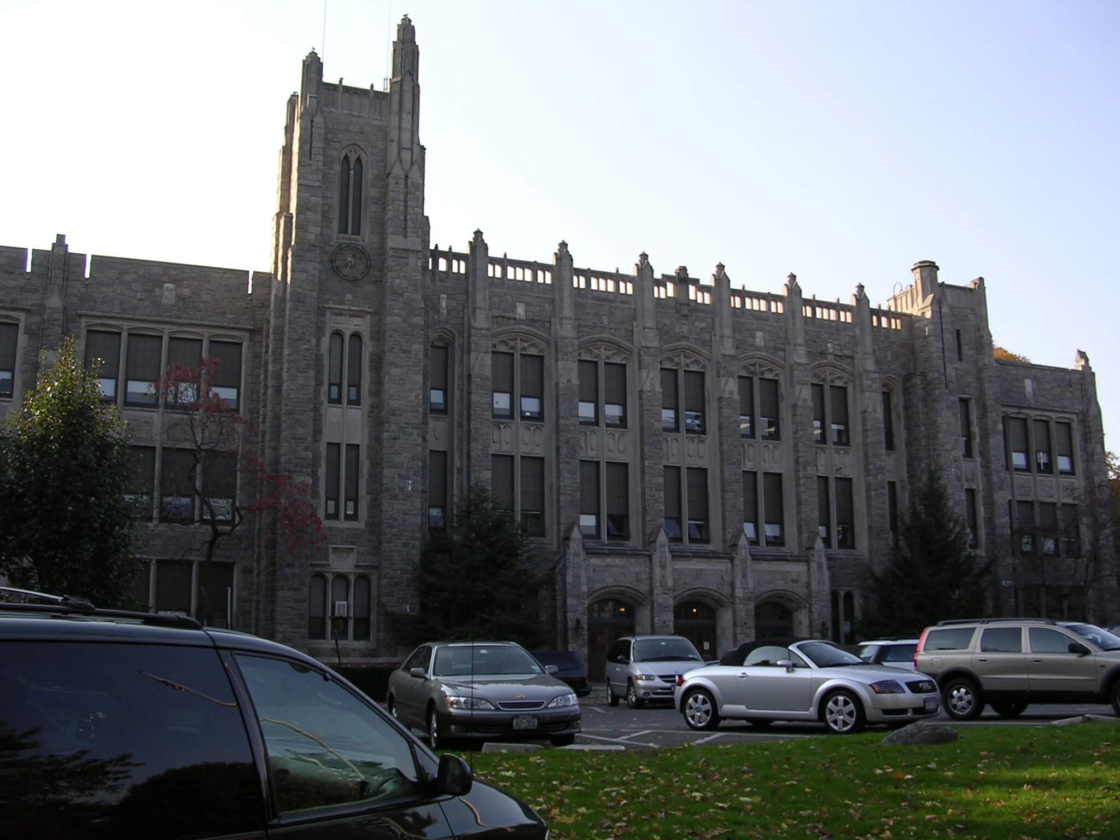
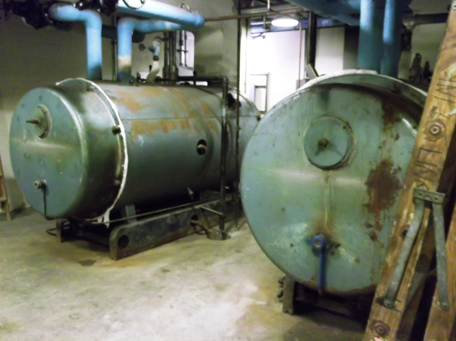 KATONAH LEWISBORO SCHOOL
KATONAH LEWISBORO SCHOOL
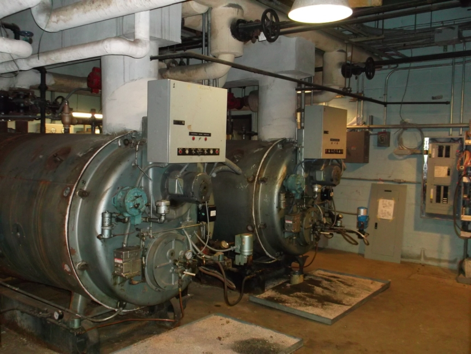
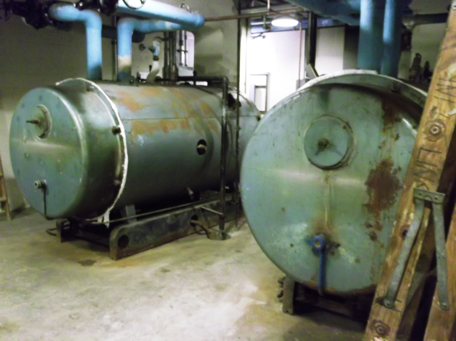
KATONAH LEWISBORO SCHOOL DISTRICT BOILER REPLACEMENTS AT INCREASE MILLER ES AND MEADOW POND ES
We have performed many projects over the years for the Katonah Lewisboro School District including large bond projects with multiple additions and alterations to small capital projects.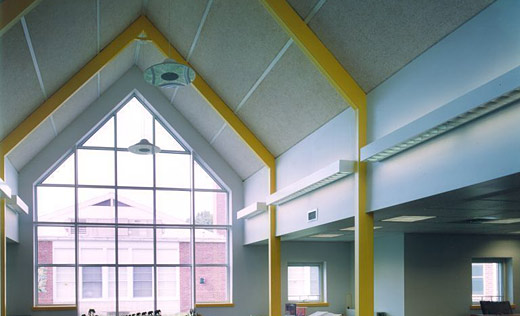 Lewisboro Elementary
Lewisboro Elementary
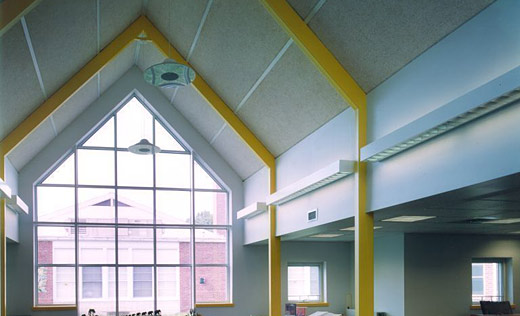
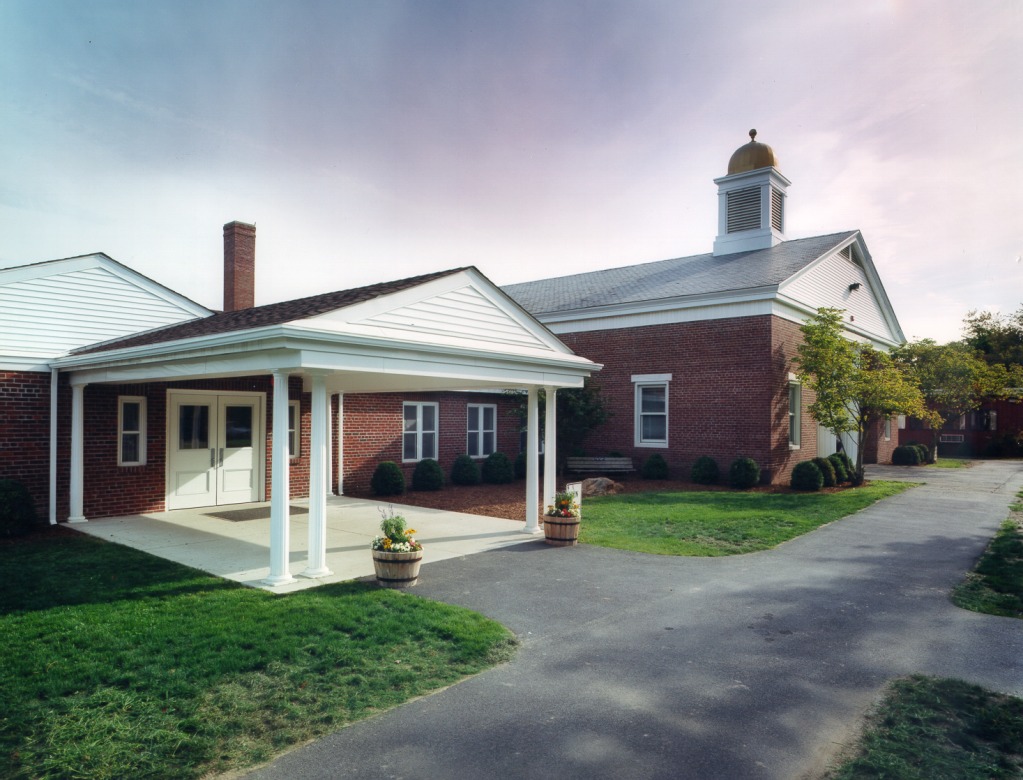
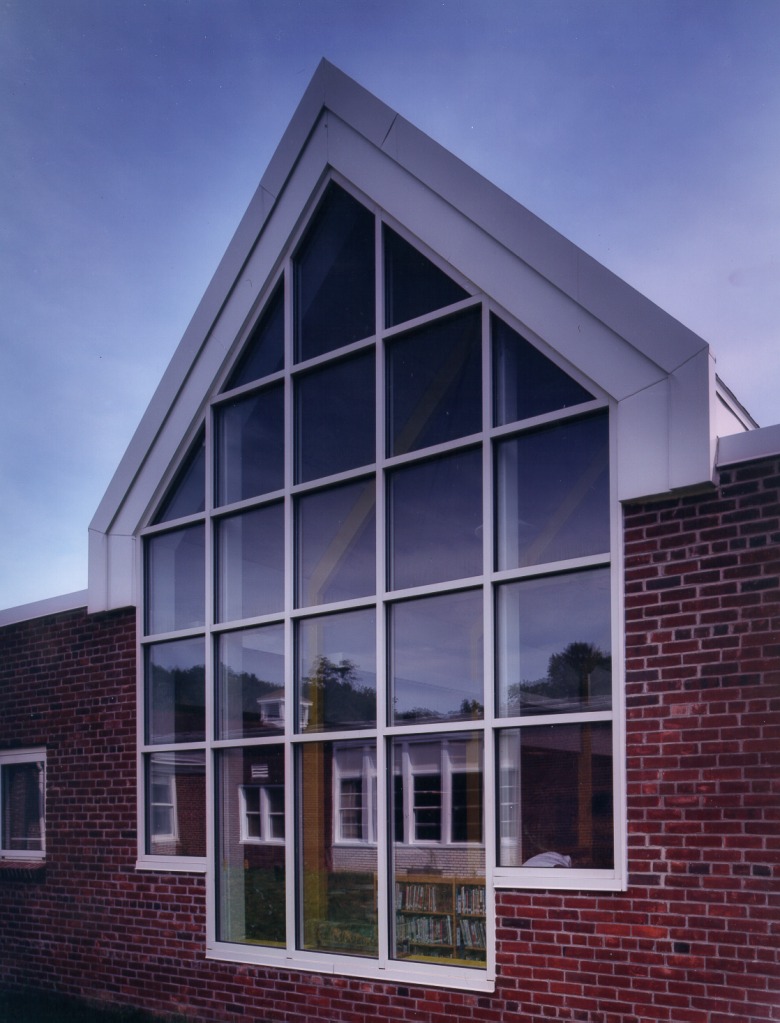

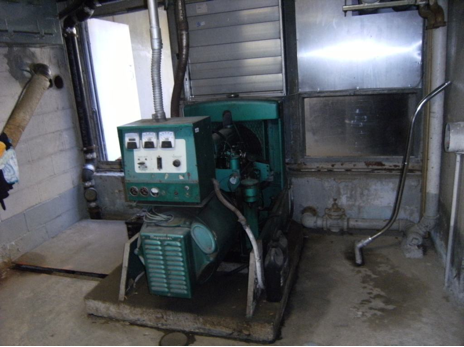 OSSINING UNION FREE SCHOOL
OSSINING UNION FREE SCHOOL
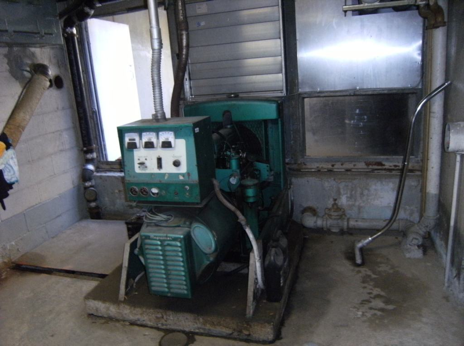
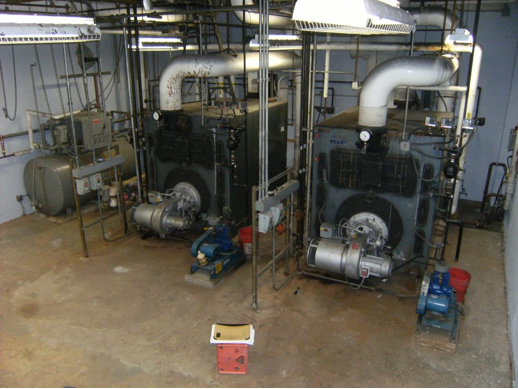
OSSINING UNION FREE SCHOOL DISTRICT $42 MILLION BOND PROJECT ENERGY PERFORMANCE CONTRACT
We have enjoyed a longstanding relationship with the Ossining UFSD. Over the years we have worked on many capital and bond projects including additions, alterations, field projects, fuel oil tank replacements, boiler conversions and emergency generator replacements.
The current bond project includes Additions and alterations as well as boiler replacements at 4 of the 5 District buildings. The Energy Performance Contract will replace the 5th boiler plant. Between the Bond and recent and ongoing Capital Projects, all of the District’s emergency generators will also be replaced.
Contact: Mr. Ken Waldron, Director of School Facilities
(914)941-7700
 PAWLING CENTRAL SCHOOL DISTRICT
PAWLING CENTRAL SCHOOL DISTRICT

PAWLING CENTRAL SCHOOL DISTRICT – ENERGY STUDY
This project was made possible by NYSERDA Funding. Detailed energy models were developed for each building using D.O.E. E-Quest Software. Each building was surveyed to evaluate its condition. Potential energy saving upgrades were applied to the models and payback periods were calculated. A Master Report was then generated and presented at Public School Board meetings. The School Board will select those upgrades that will be implemented.
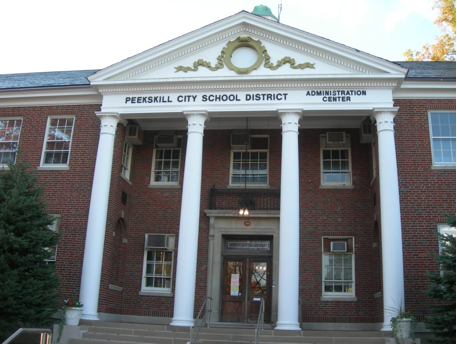 PEEKSKILL CENTRAL SCHOOL
PEEKSKILL CENTRAL SCHOOL
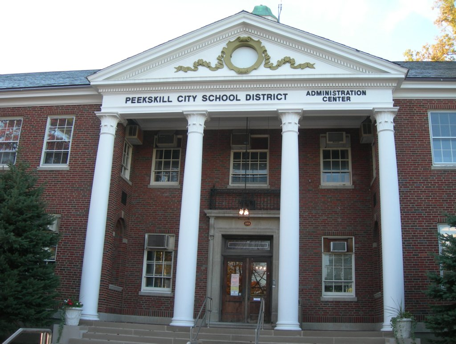
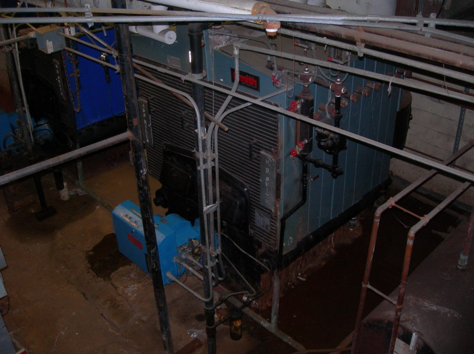
PEEKSKILL CENTRAL SCHOOL DISTRICT RENOVATION PROJECT ENERGY PERFORMANCE CONTRACT
We have performed multiple projects for the Peekskill CSD. A large bond project was completed several years ago which included renovations to most of the district’s buildings. The renovations included infrastructure improvements such as boiler replacements and electrical upgrades.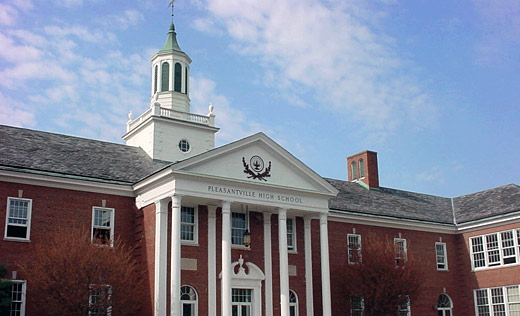 Pleasantville High School
Pleasantville High School
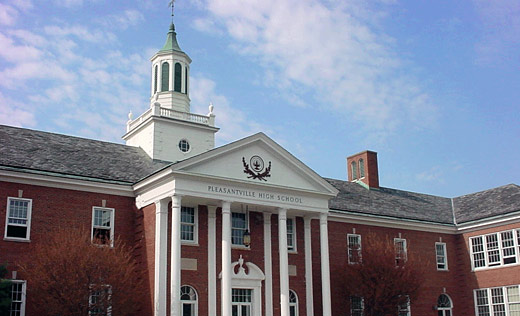
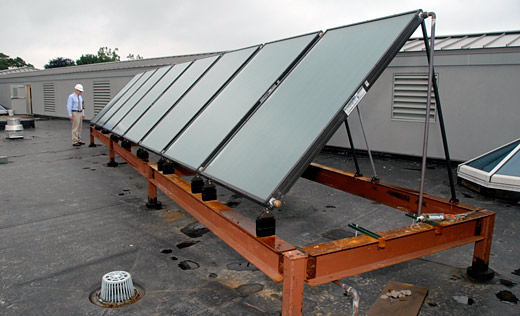 POST ROAD ELEMENTARY
POST ROAD ELEMENTARY
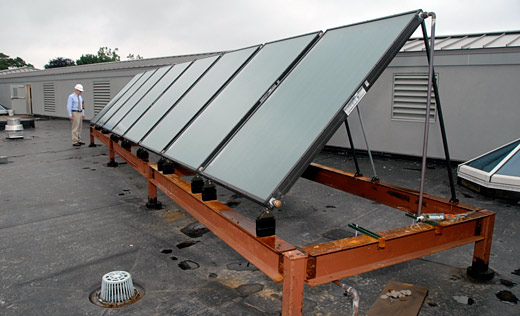
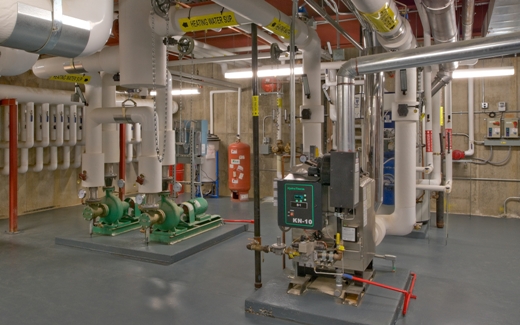
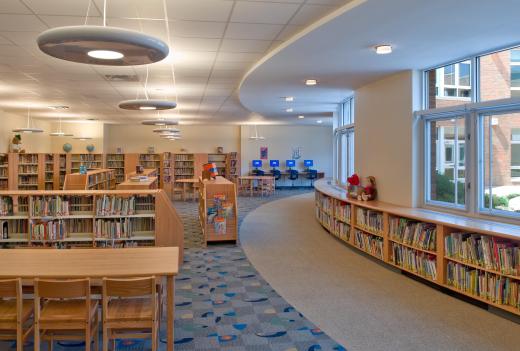
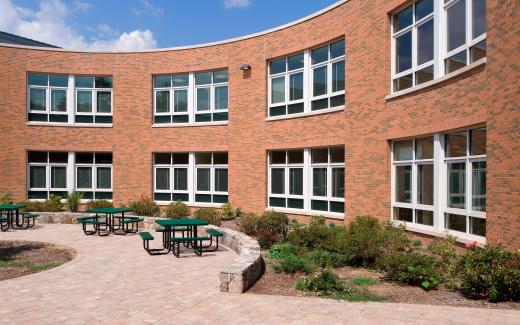
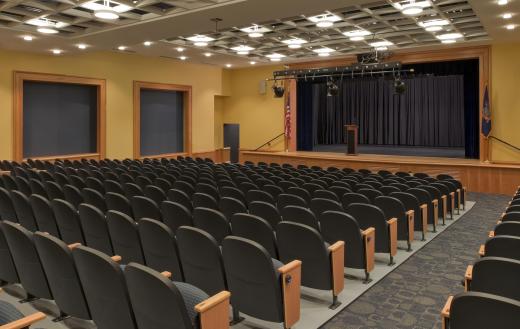

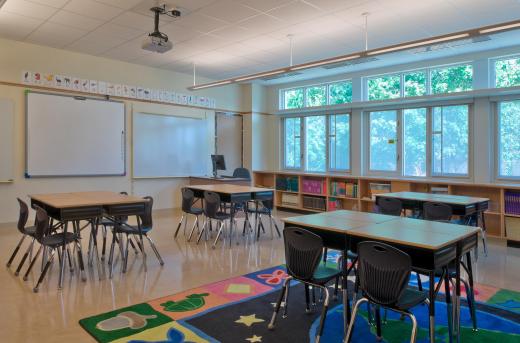
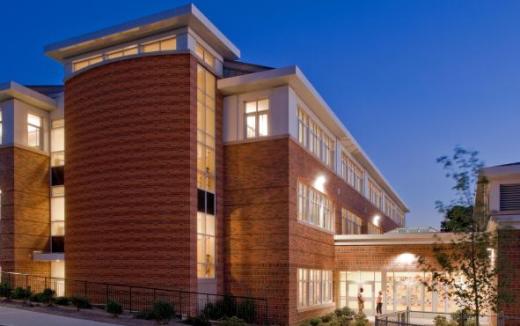
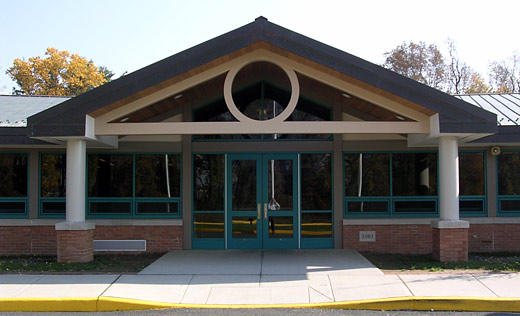 VALHALLA UFSD - KENSICO SCHOOL
VALHALLA UFSD - KENSICO SCHOOL
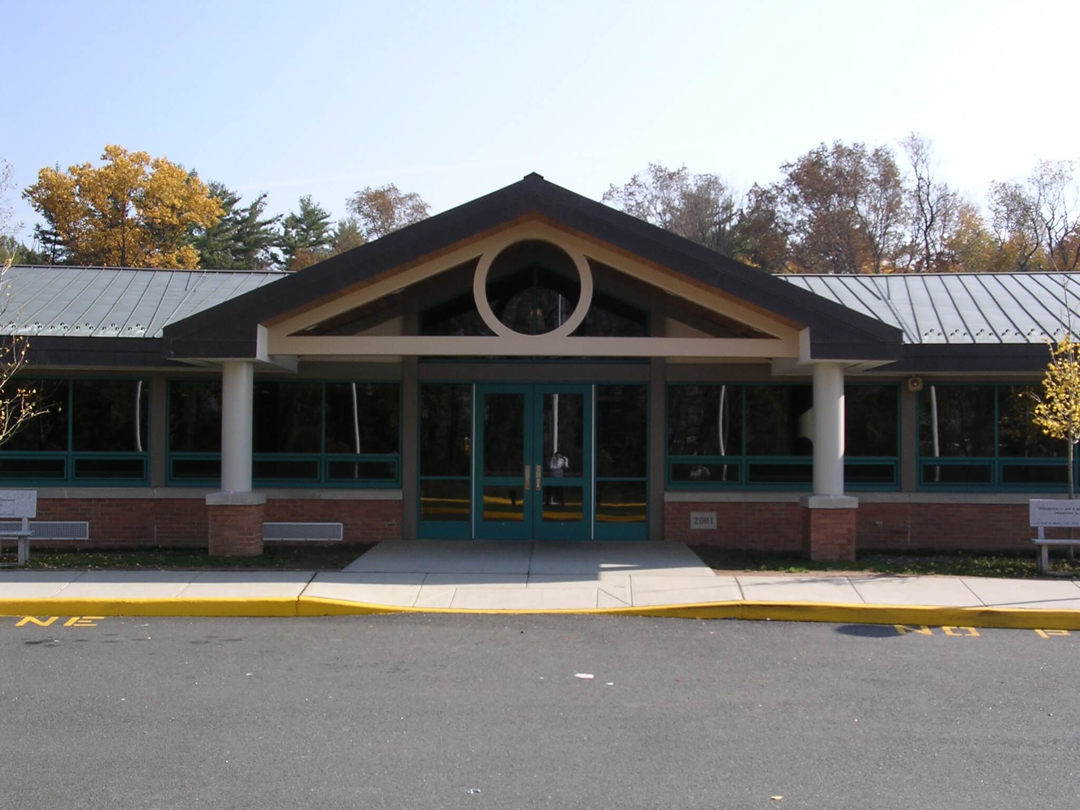
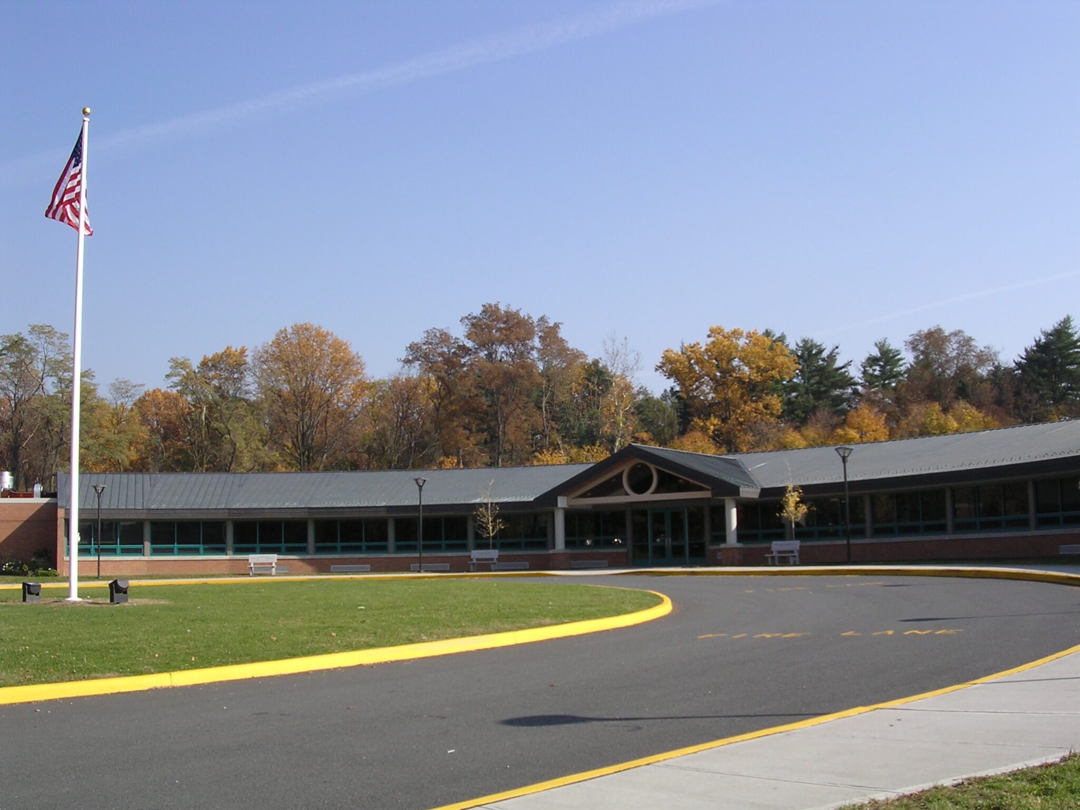
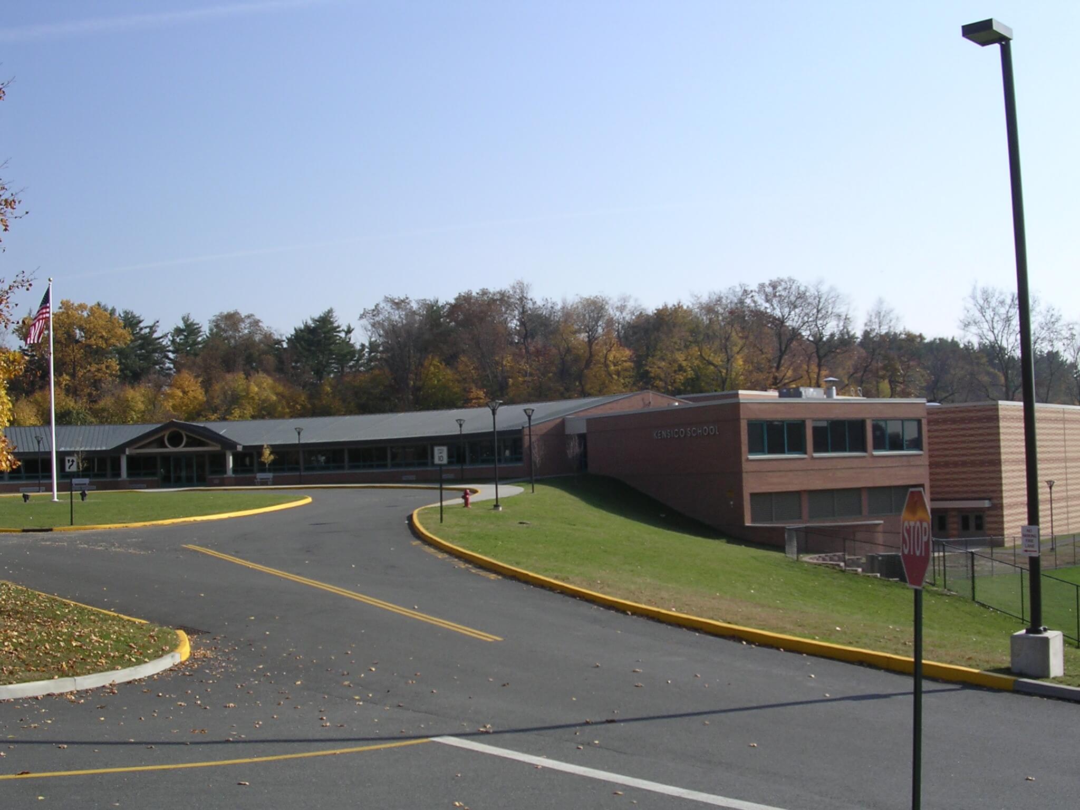
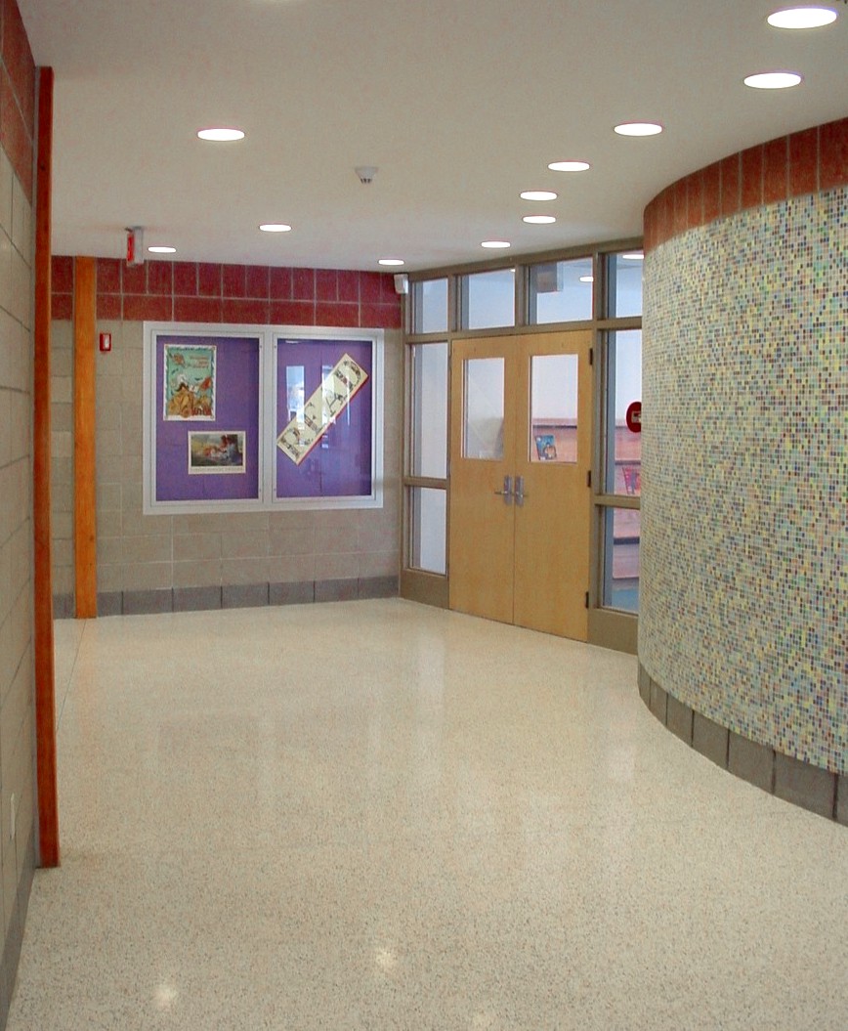

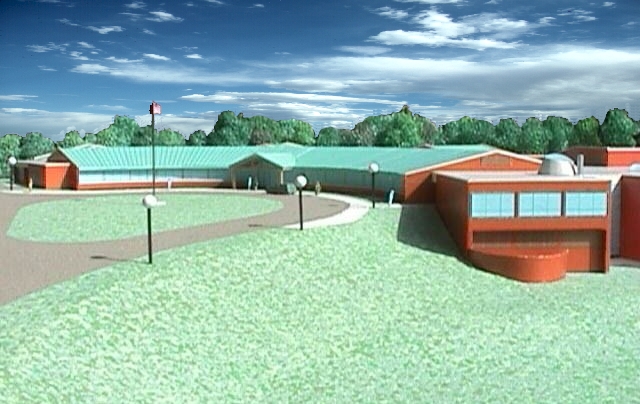
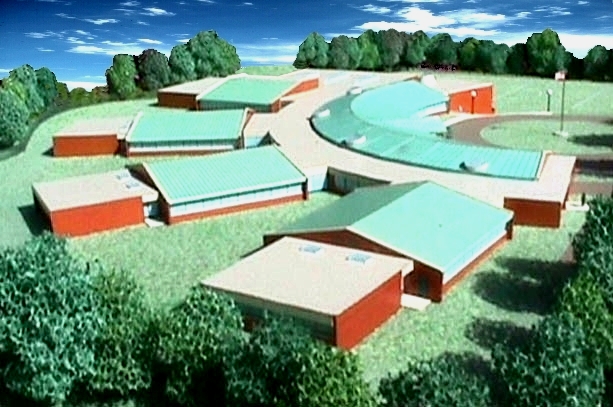
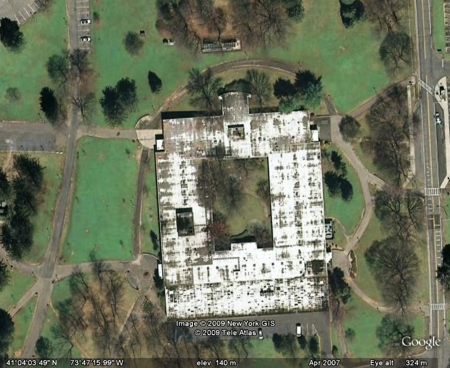 WESTCHESTER COMMUNITY COLLEGE
WESTCHESTER COMMUNITY COLLEGE
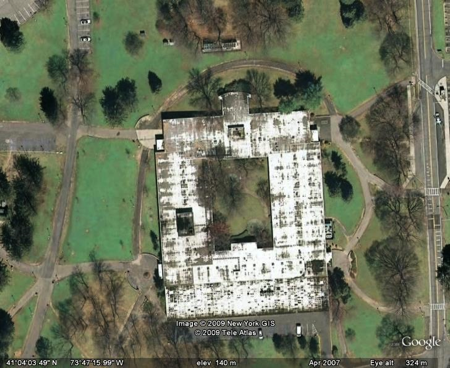
TECHNOLOGY BUILDING
This project will make the building, where the 21st Century’s future technology innovators are taught, as advanced as the subject matter.
While LEED Certification will not be sought, the project includes many sustainable features. These include high efficiency heating and cooling plants, energy recovery ventilation, state-of-the art temperature controls and high efficiency lighting.
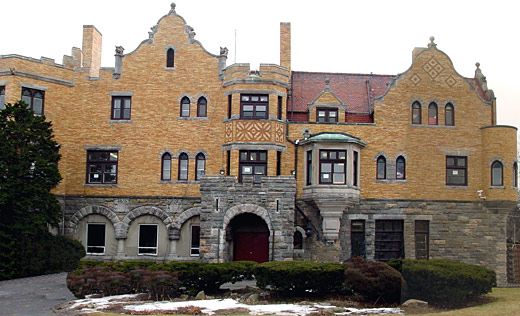 Westchester Day School
Westchester Day School
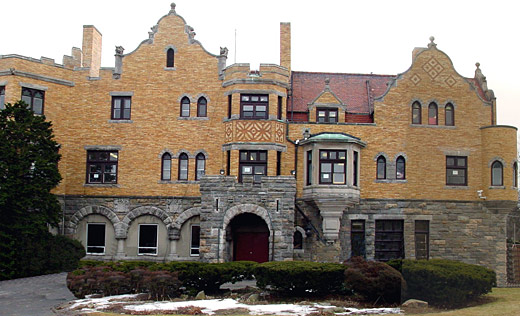
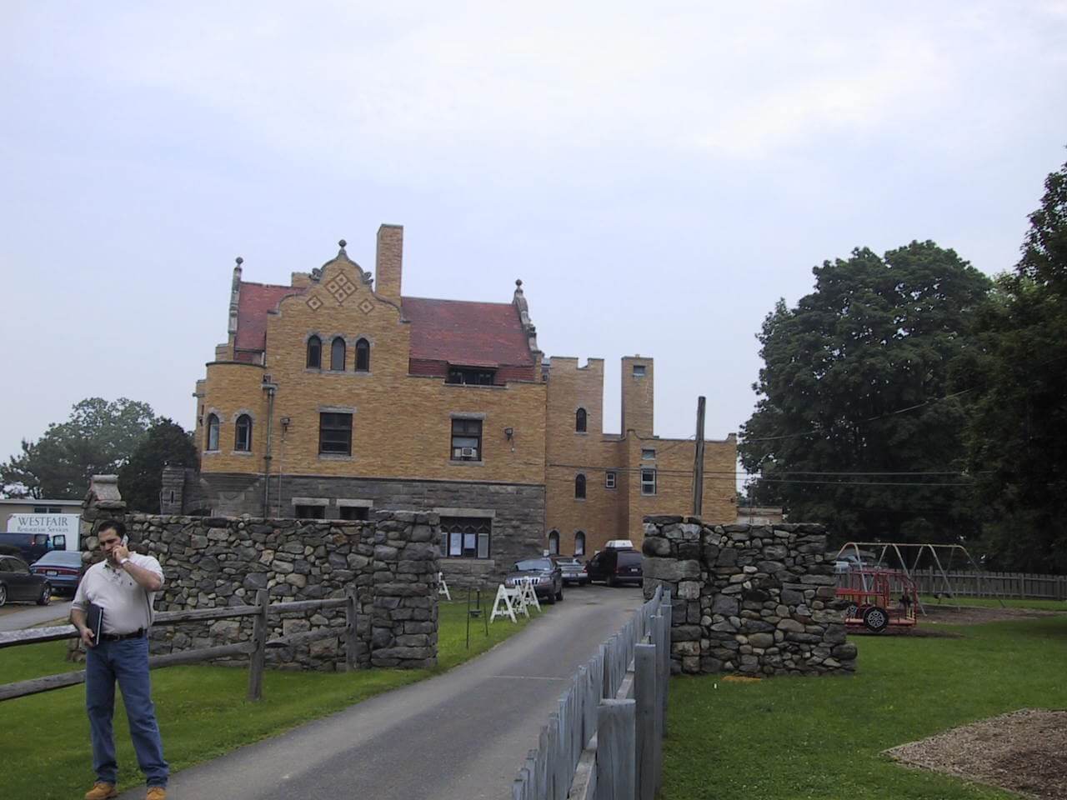
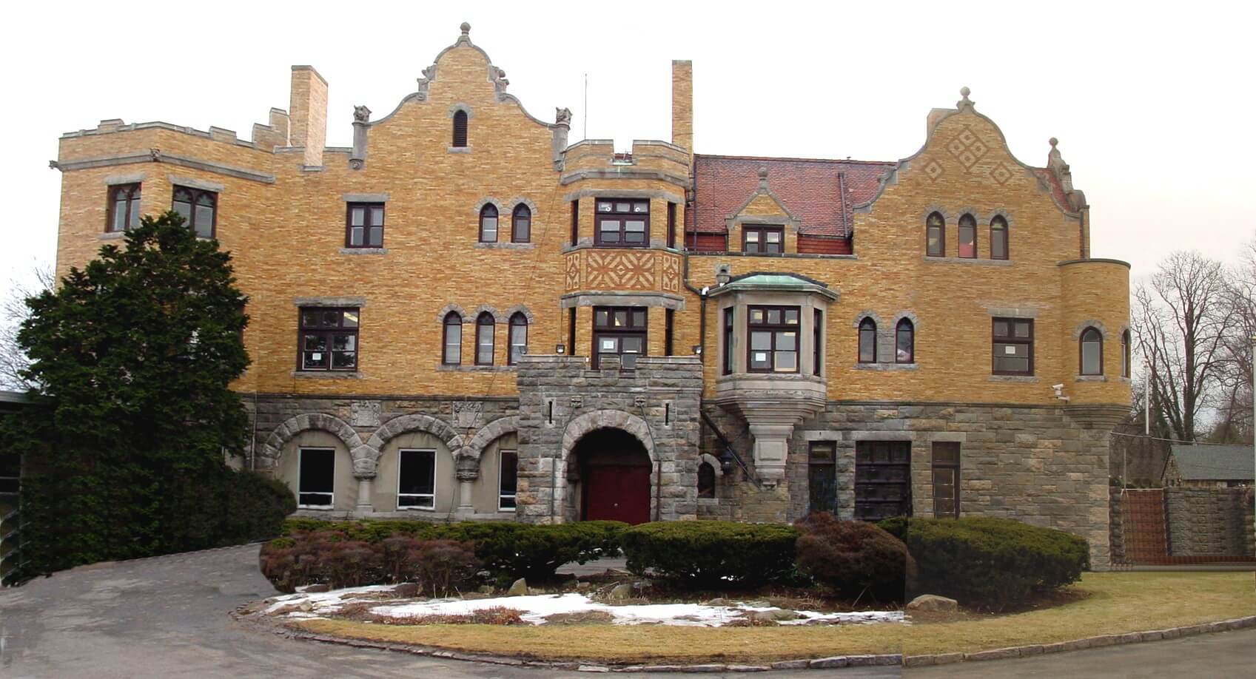
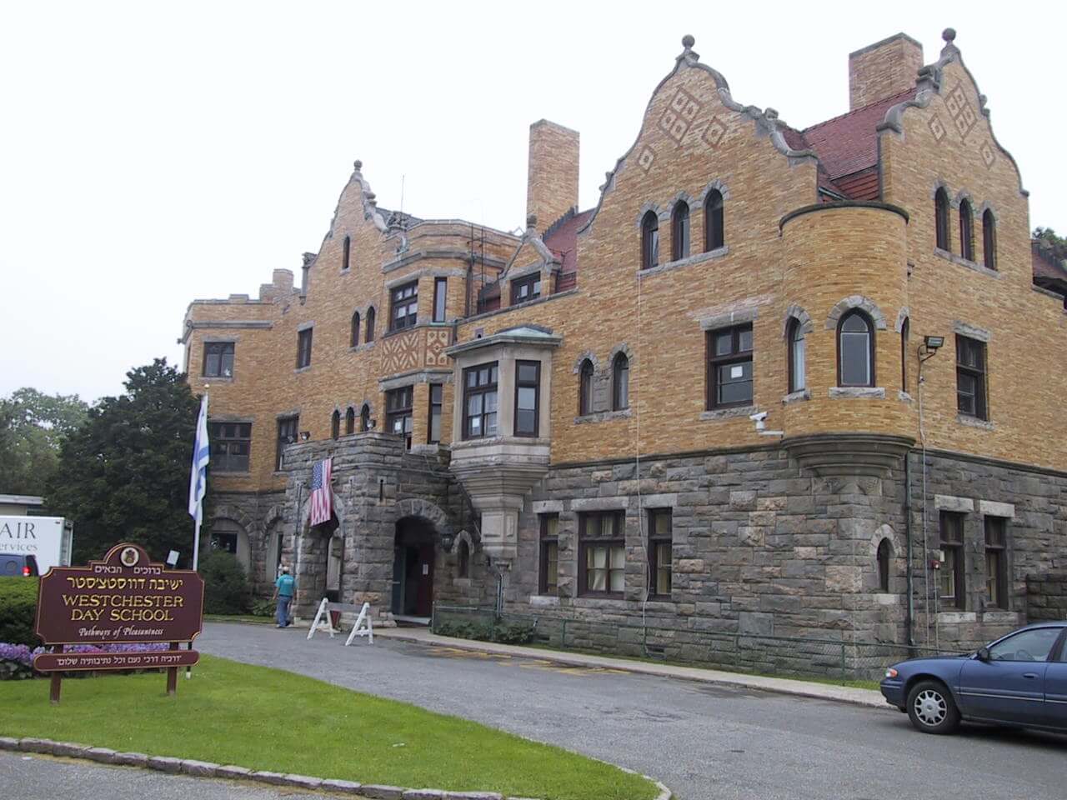
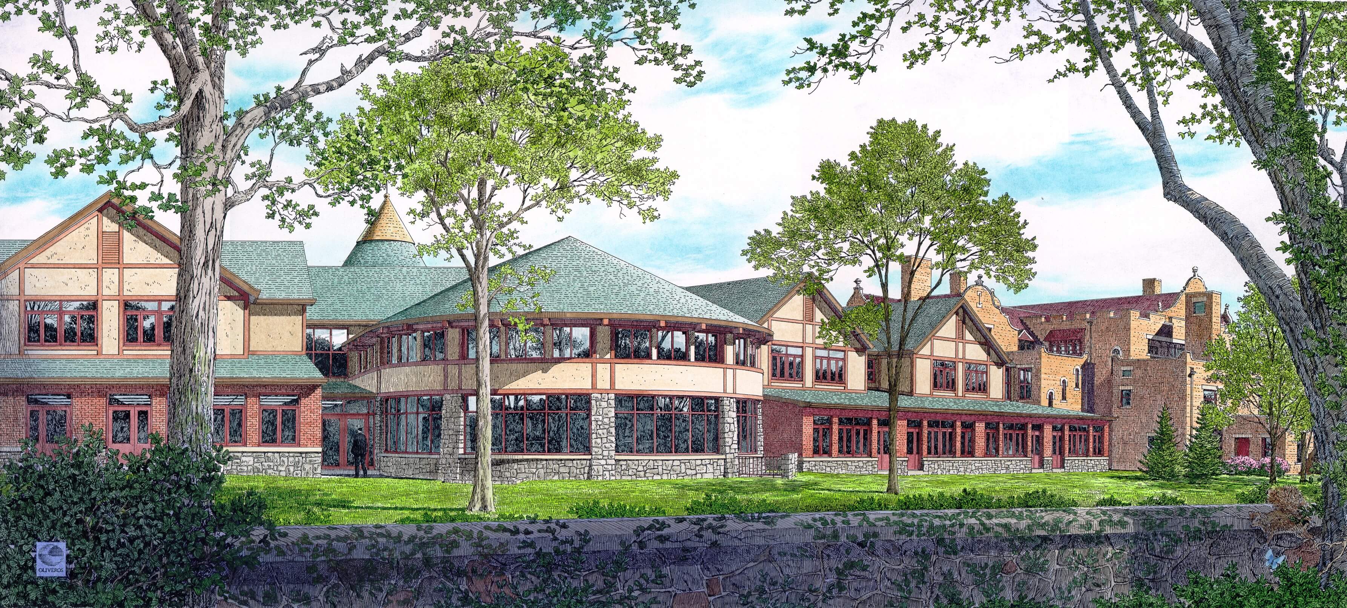
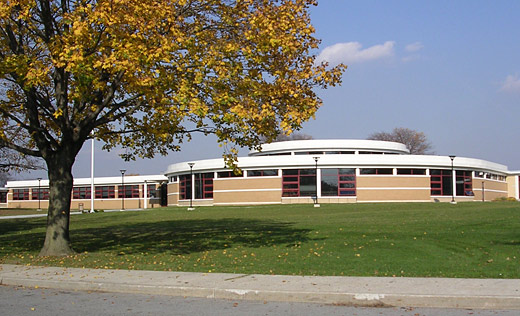 WHITE PLAINS HIGH SCHOOL
WHITE PLAINS HIGH SCHOOL
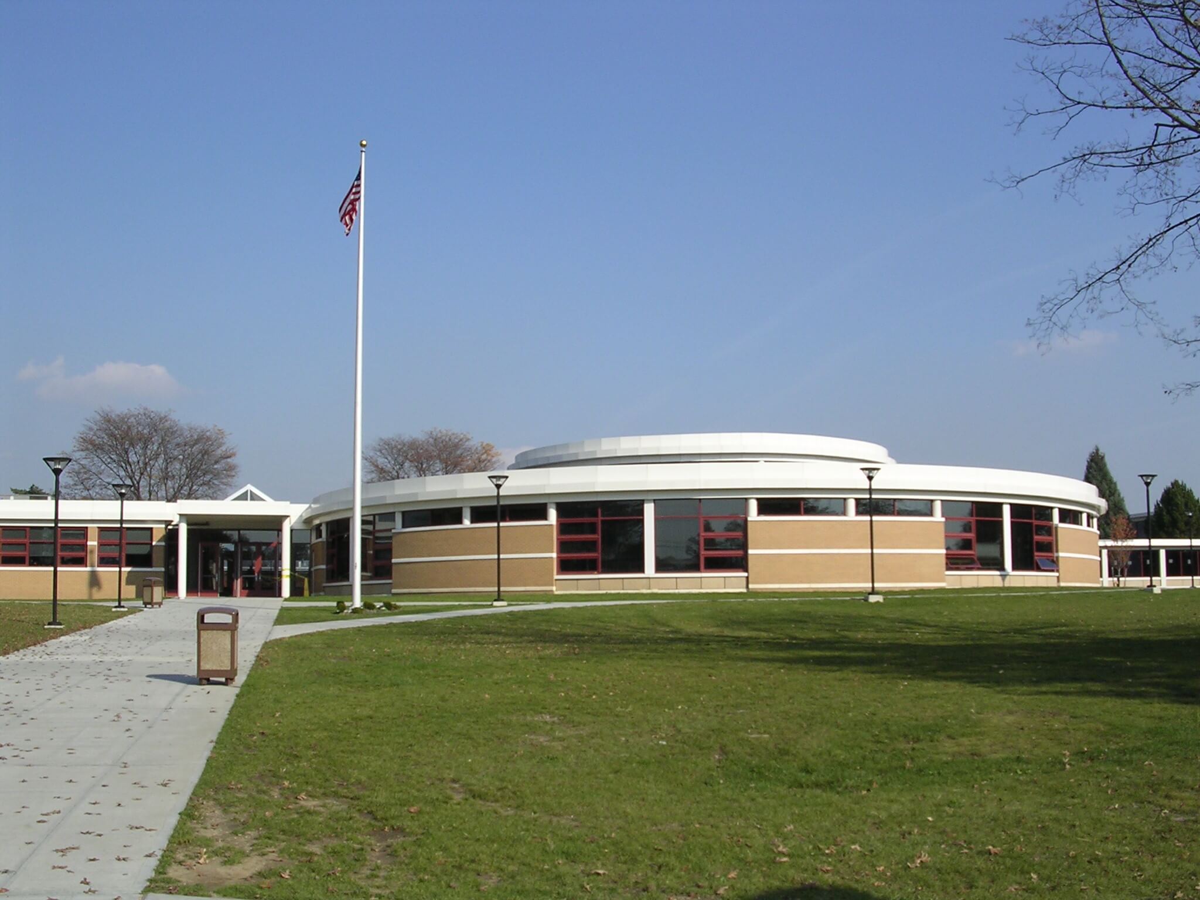
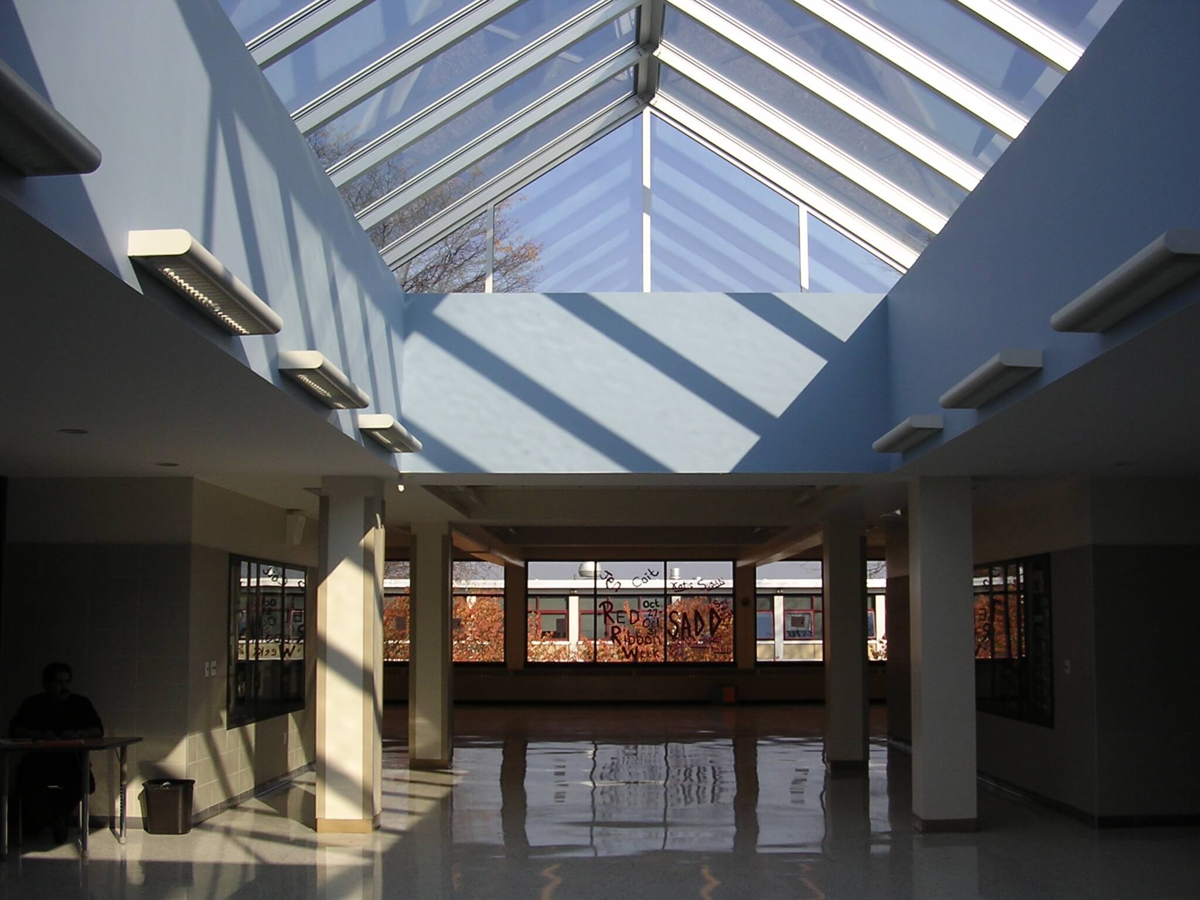
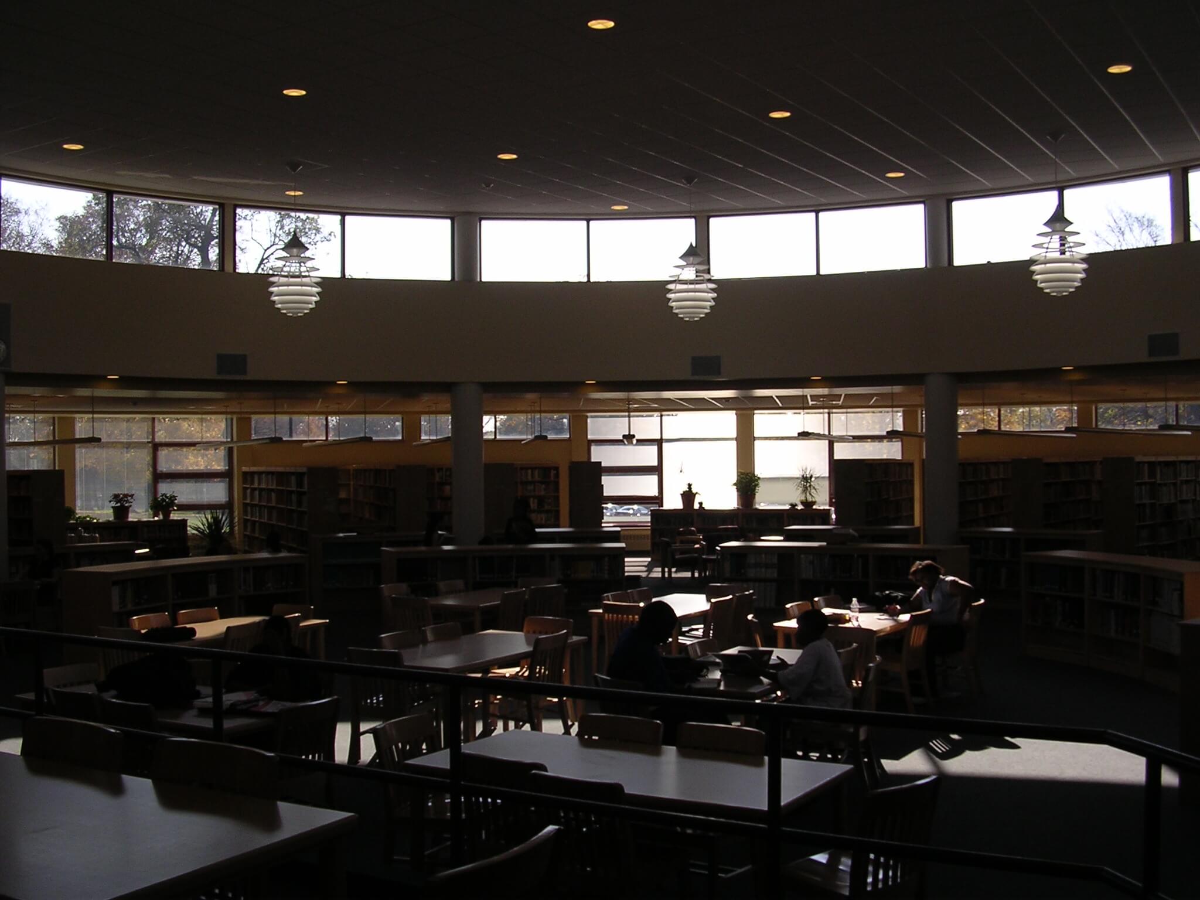
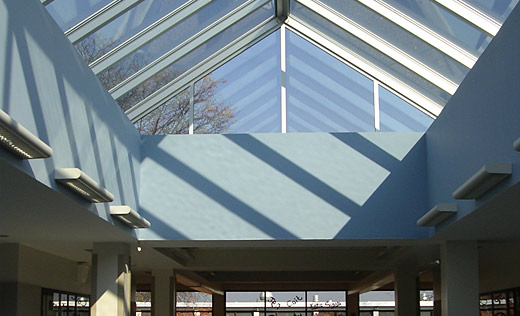
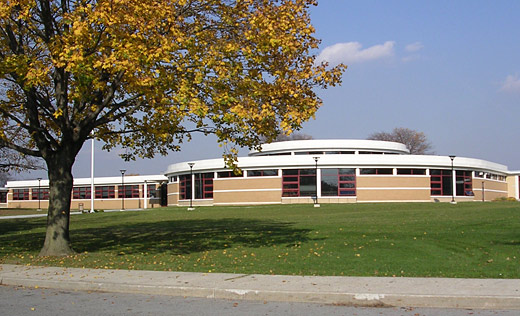
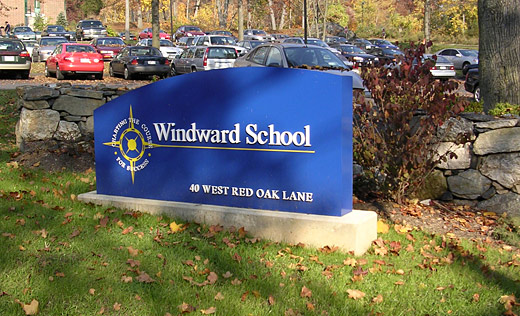 Windward School
Windward School
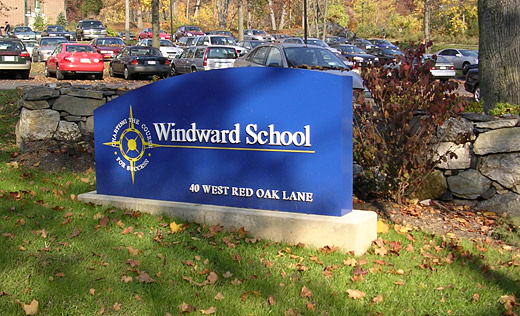
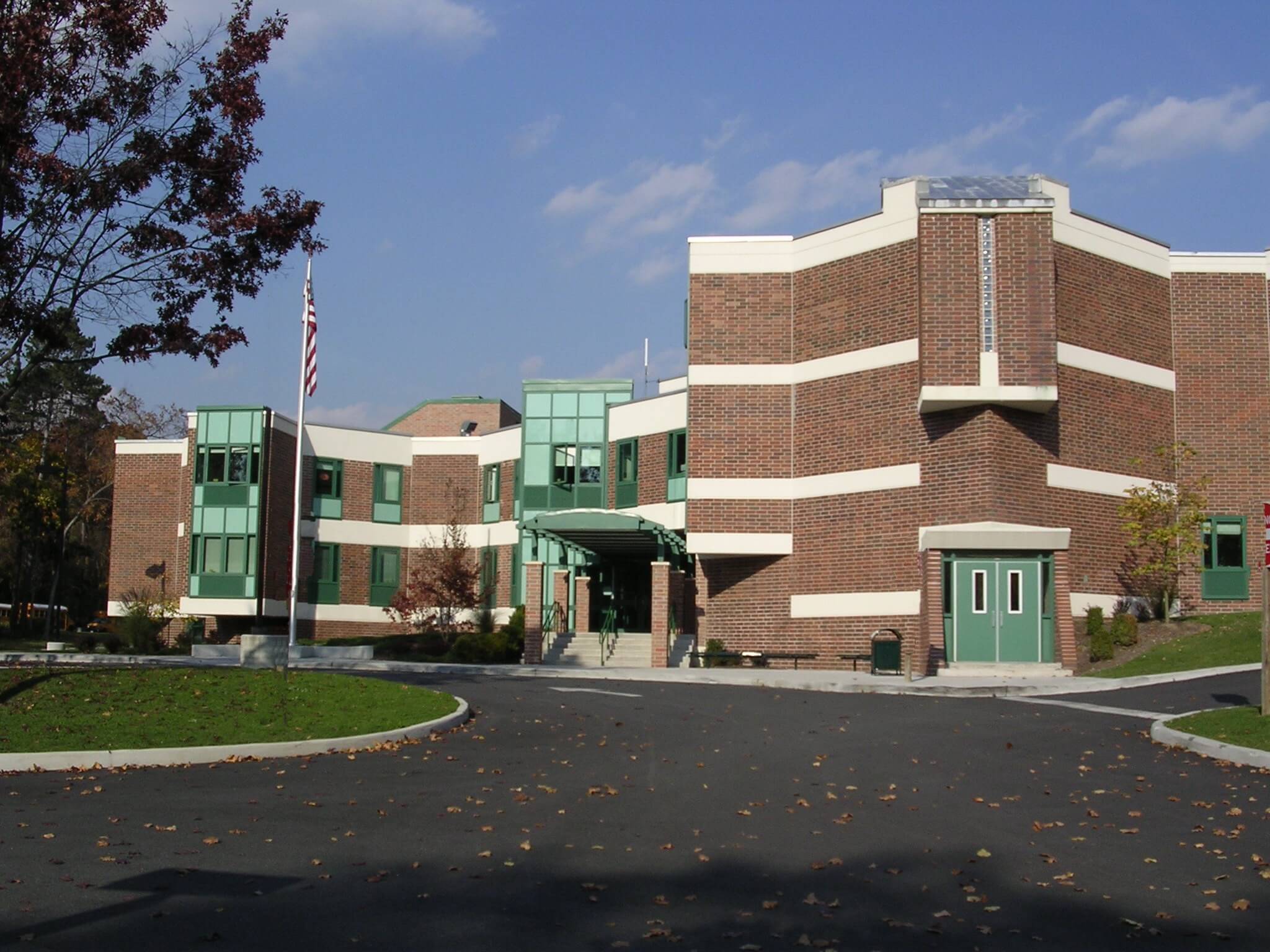
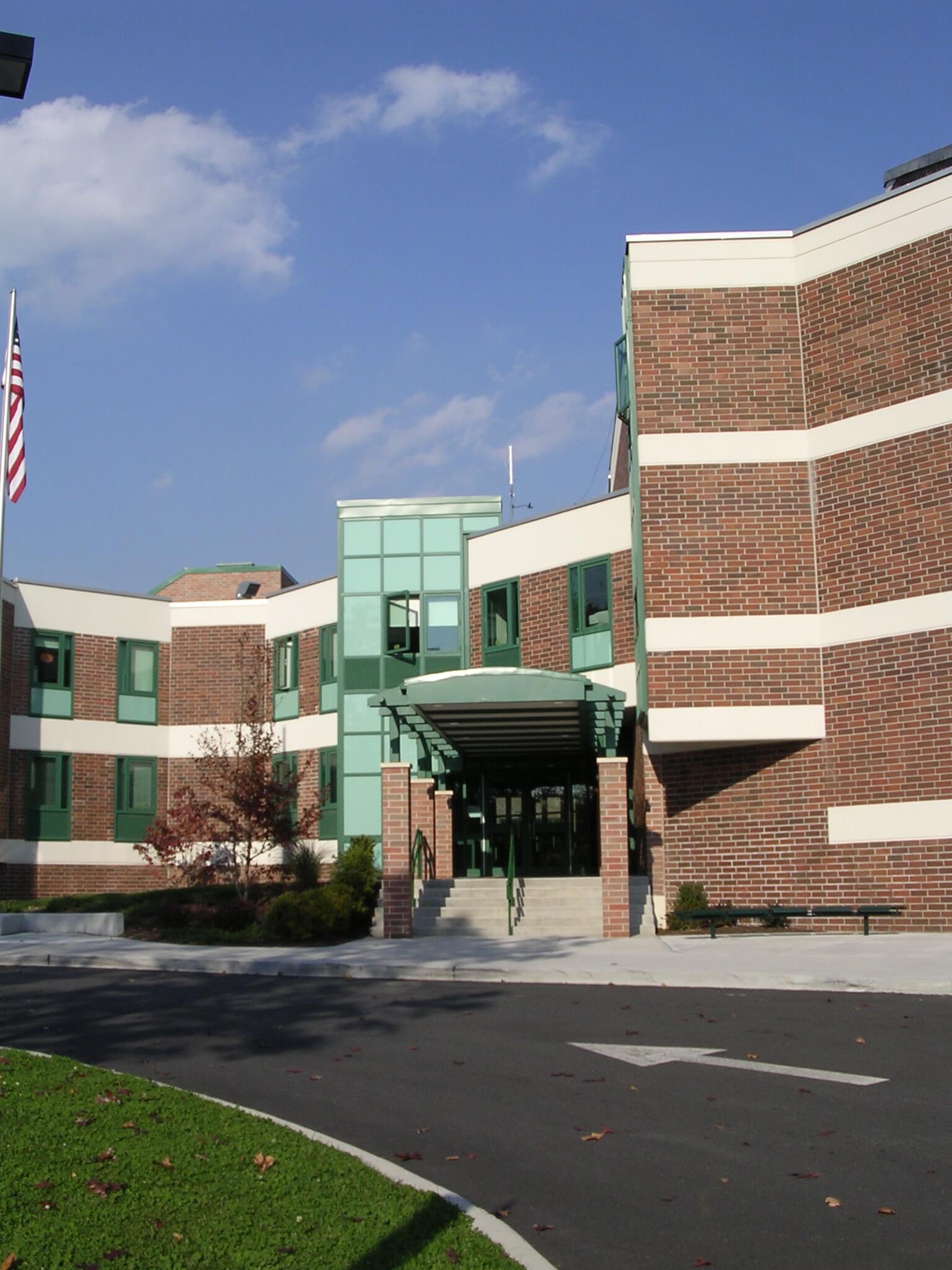
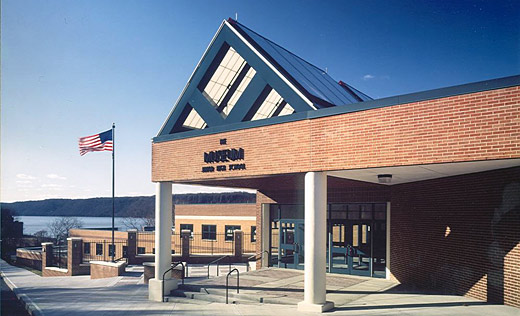 Yonkers Museum Middle School
Yonkers Museum Middle School
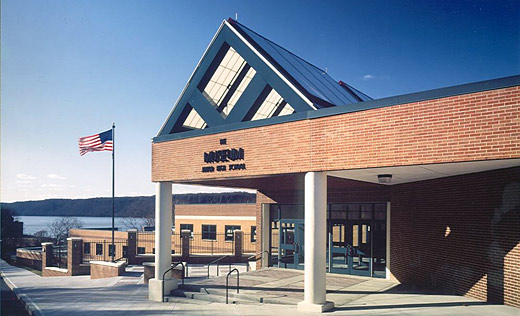
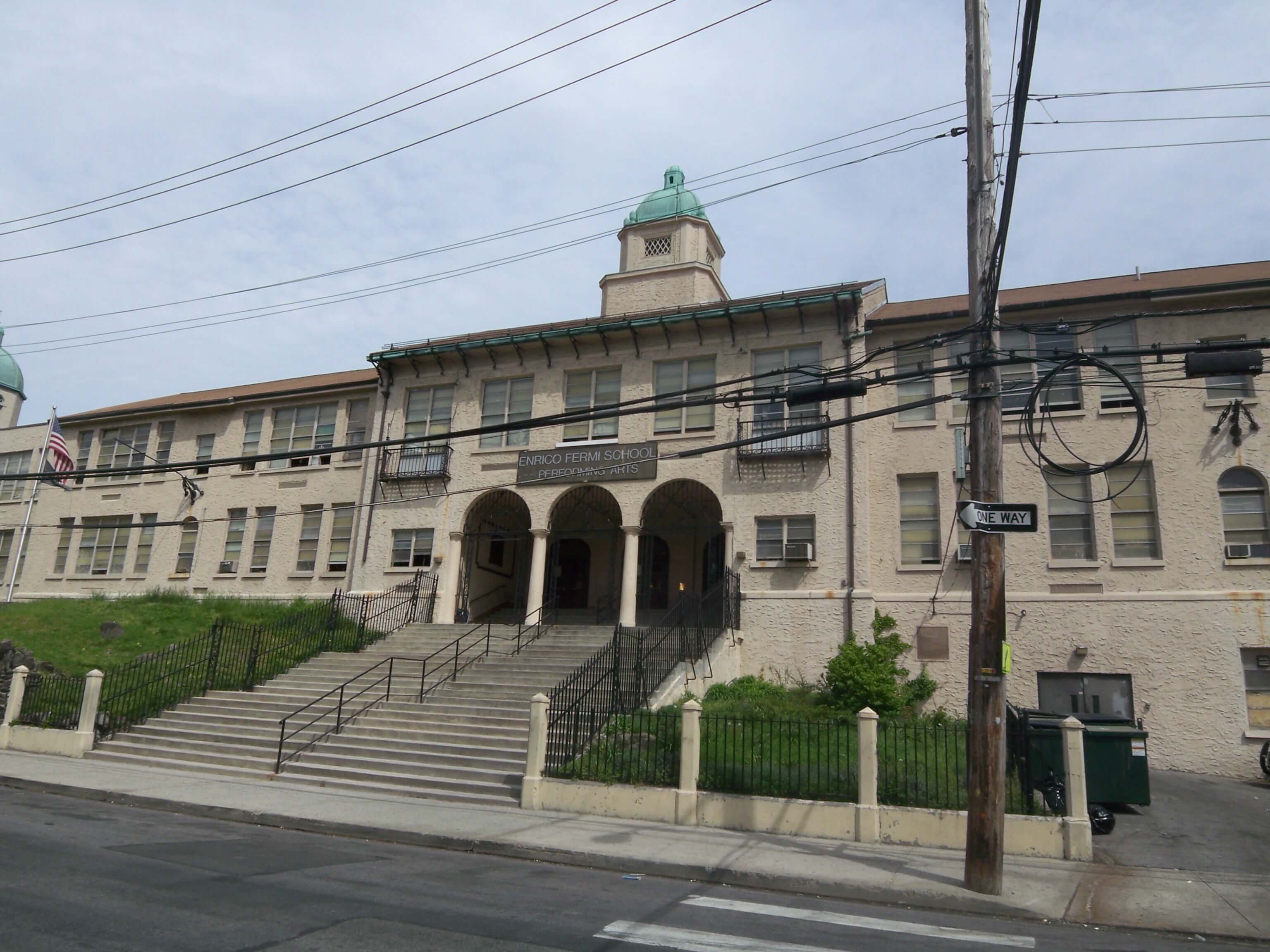 YONKERS PUBLIC SCHOOLS
YONKERS PUBLIC SCHOOLS
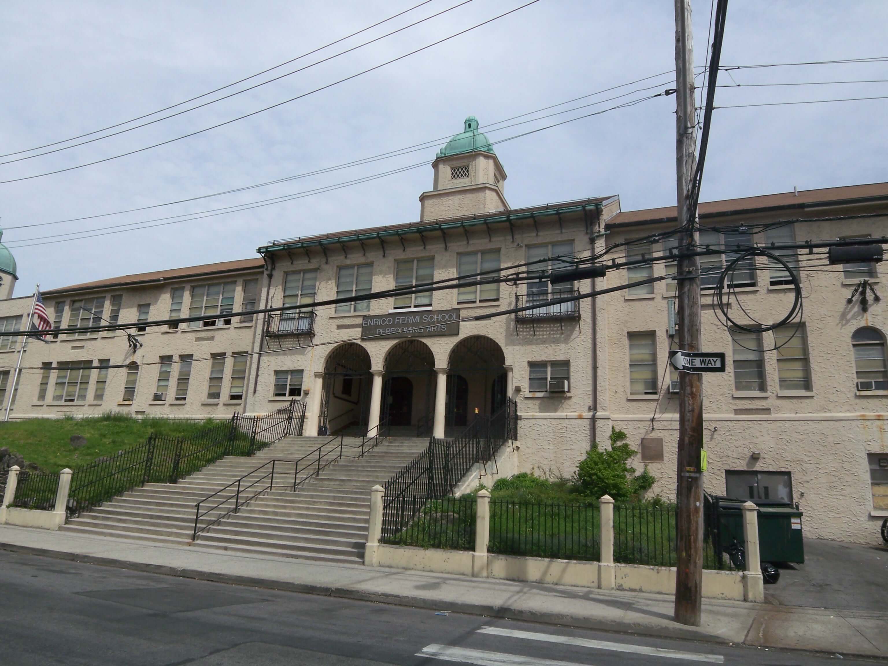
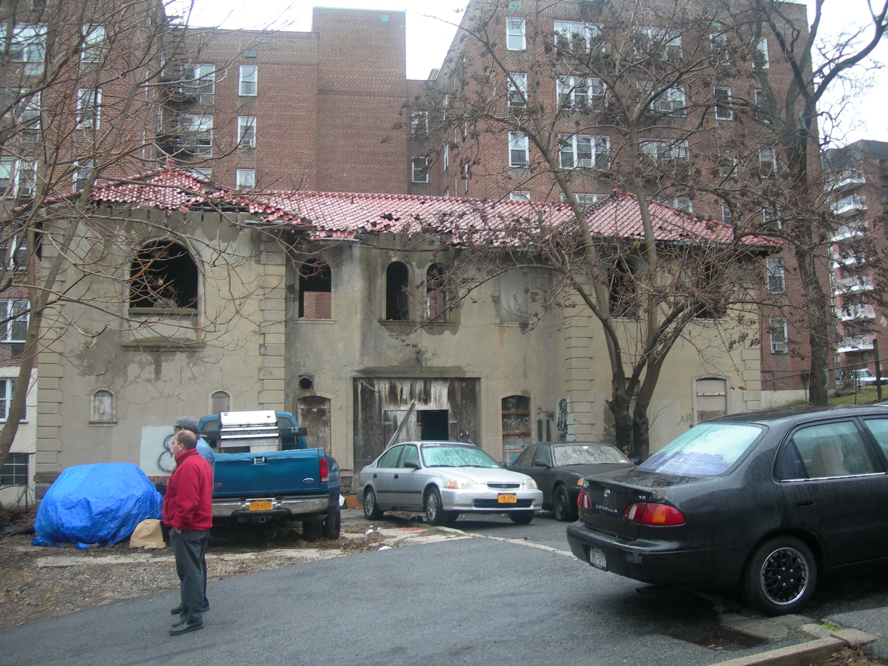
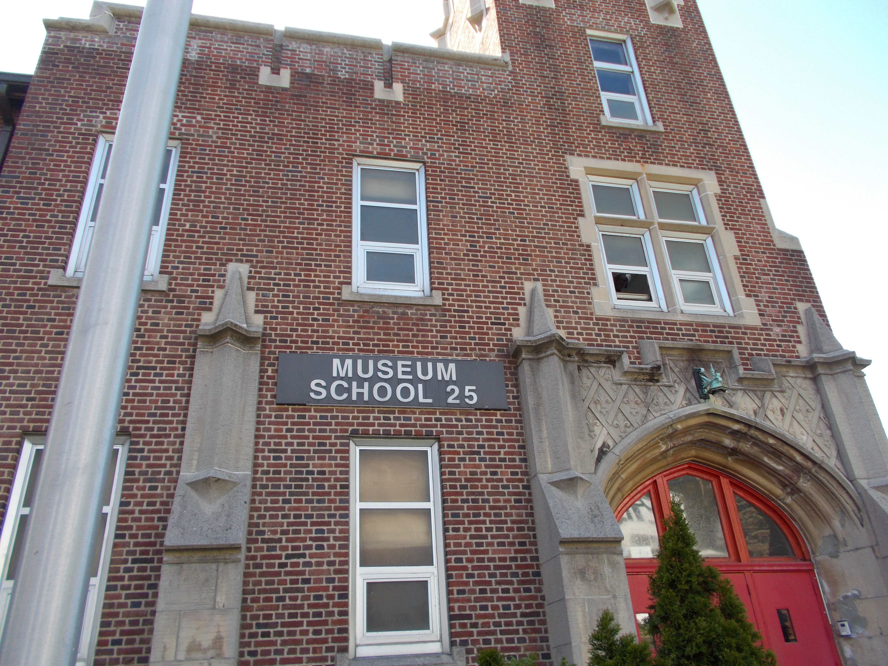
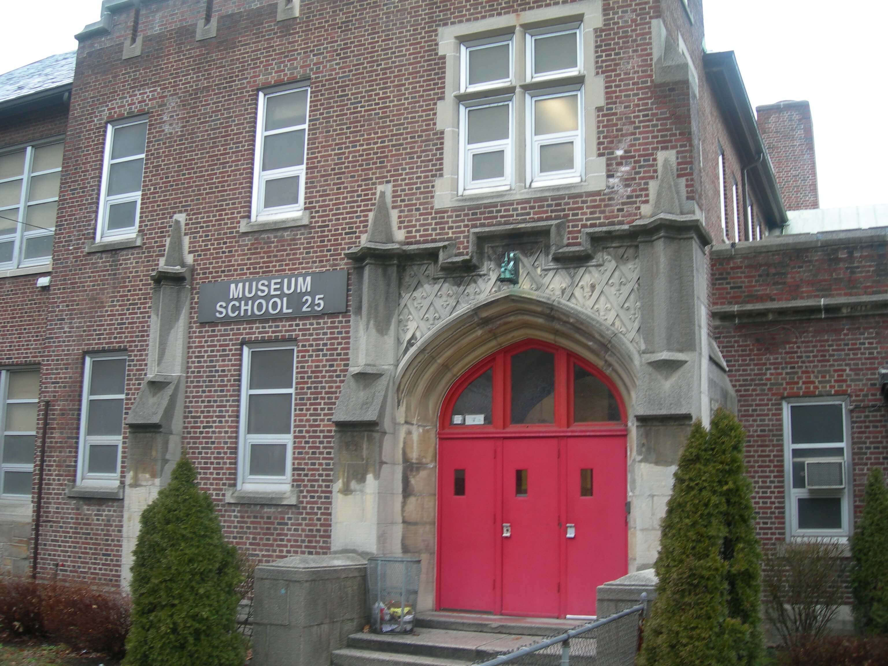
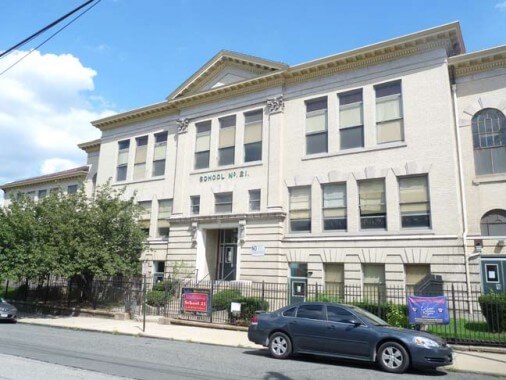
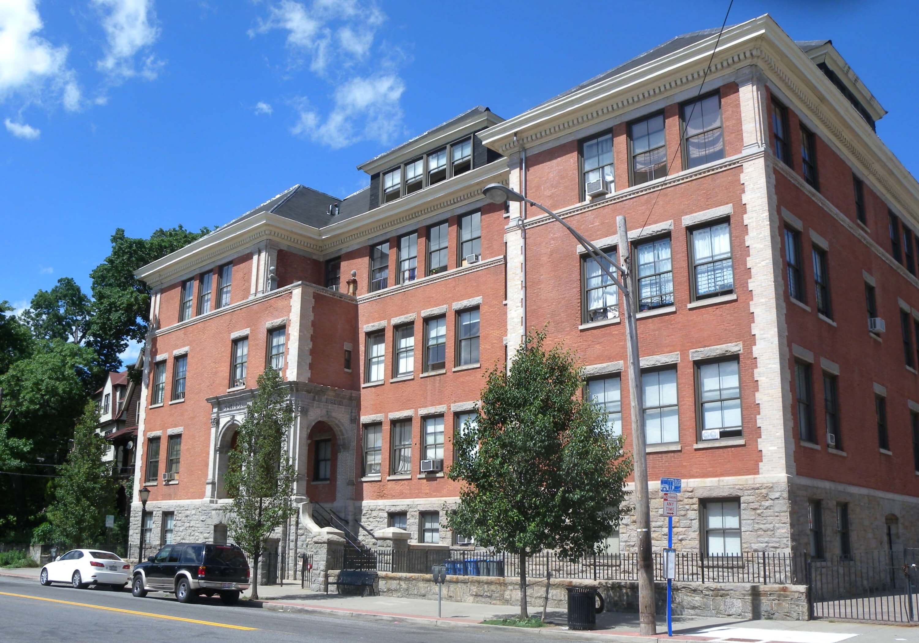
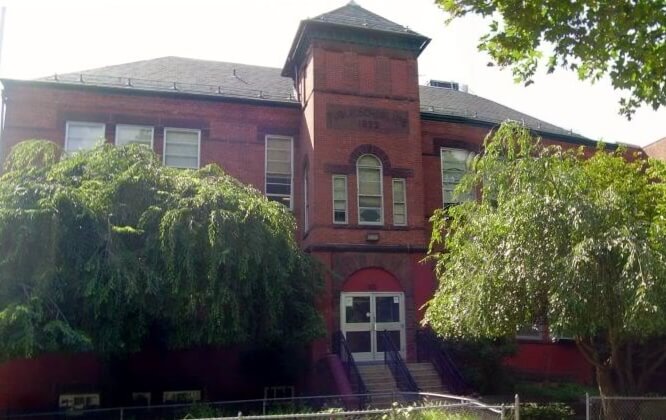
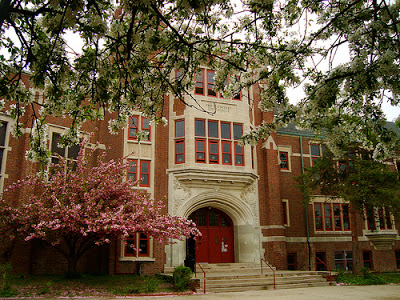
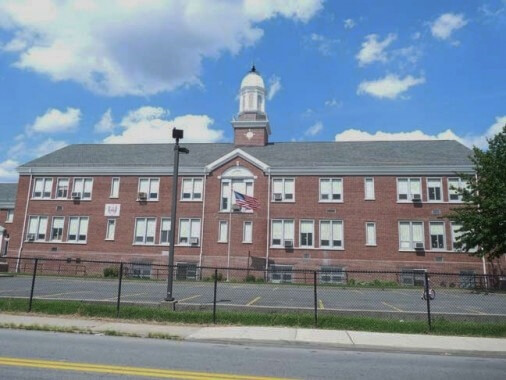
 CITY OF RYE FIRE HEADUARTERS - RYE, NY
CITY OF RYE FIRE HEADUARTERS - RYE, NY

Client: GRETCHEN MIELI, AIA
Project Scope: Alterations
 CITY OF RYE MILTON FIRE HOUSE - RYE, NY
CITY OF RYE MILTON FIRE HOUSE - RYE, NY


Client: GRETCHEN MIELI, AIA
Project Scope: Alterations
 FIRE HOUSE - MT. VERNON, NY
FIRE HOUSE - MT. VERNON, NY

THIRD STREET FIRE HOUSE - MT. VERNON, NY
Client: PETER GAITO, AIA
Project Scope: New construction of a 20,000SF Fire House with fuel dispensing station.
 GREEN STREET FIRE HOUSE, MT. KISCO
GREEN STREET FIRE HOUSE, MT. KISCO

 GREENVILLE FIRE DISTRICT - SCARSDALE, NY
GREENVILLE FIRE DISTRICT - SCARSDALE, NY

Client: GREENVILLE FIRE DISTRICT
Project Scope: HVAC Upgrades
 JERICHO FIRE STATION - JERICHO, NY
JERICHO FIRE STATION - JERICHO, NY

Client: MARTIN GOLDMAN, AIA
Project Scope: New construction of a 6,000SF fire house with fuel dispensing station.
 ROCK HILL FIRE HOUSE
ROCK HILL FIRE HOUSE

 STAATSBURG FIRE HOUSE - STAATSBURG, NY
STAATSBURG FIRE HOUSE - STAATSBURG, NY

Client: PHILIP CERNIGLIA, AIA
Project Scope: Additions and alterations 5500SF addition to 3200SF building.
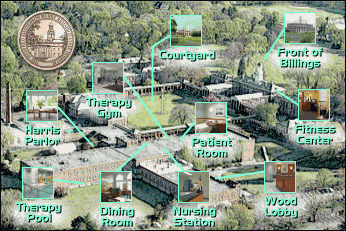 Burke Hospital
Burke Hospital




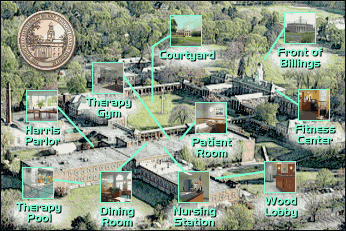
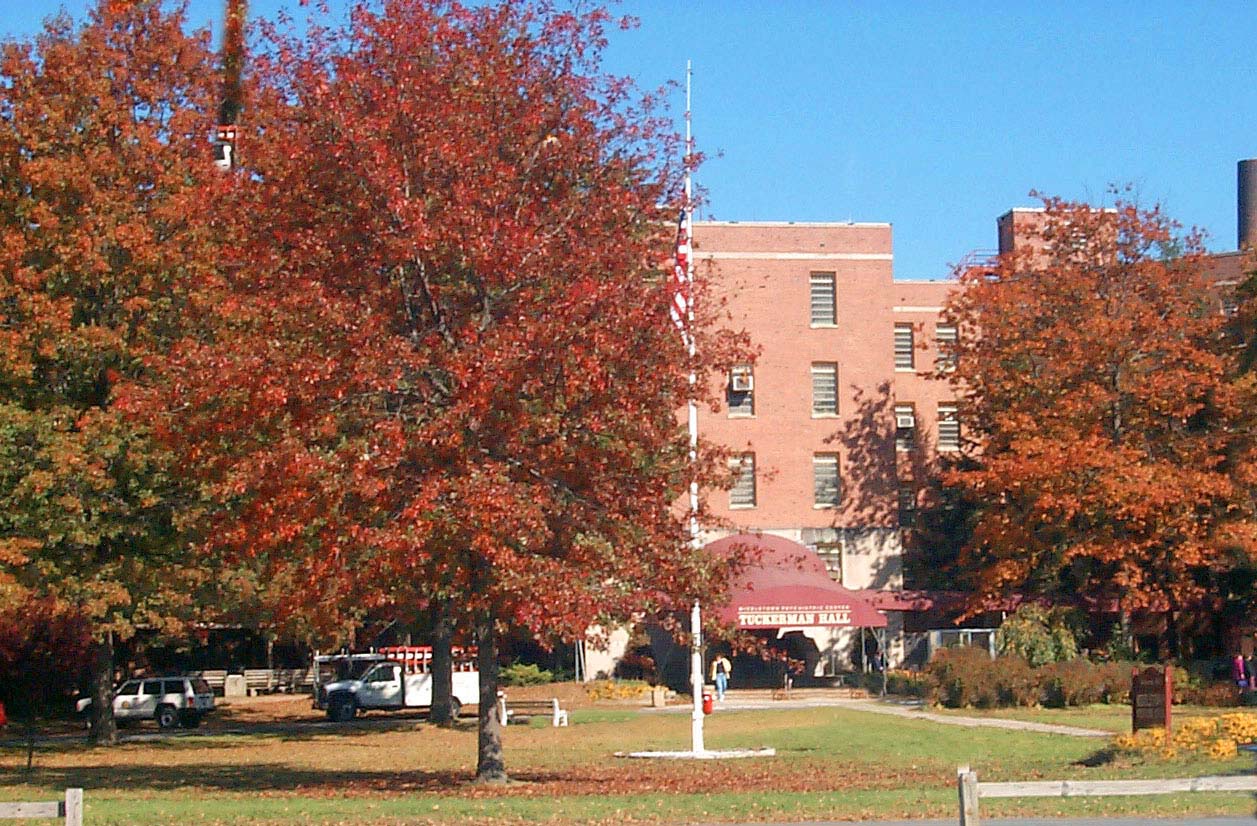 MIDDLETOWN PHYSCHIATRIC CENTER
MIDDLETOWN PHYSCHIATRIC CENTER
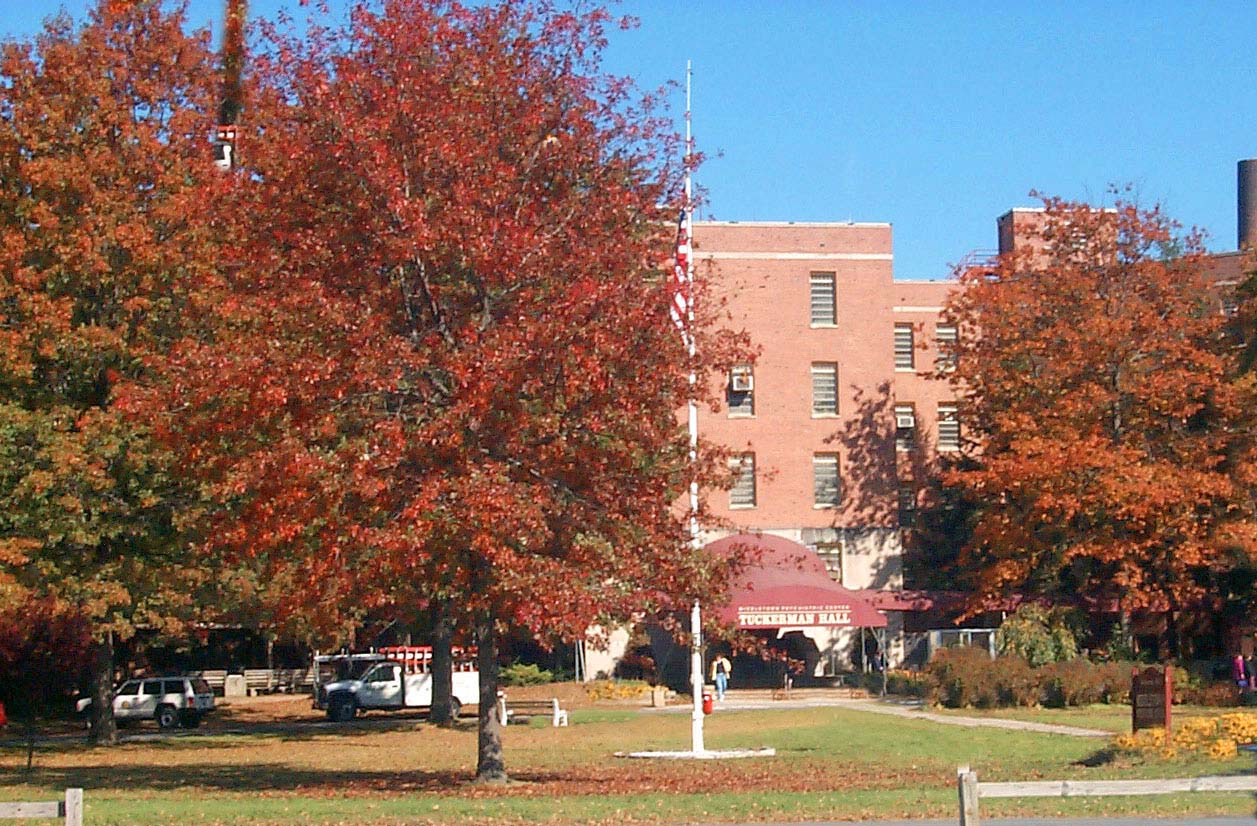
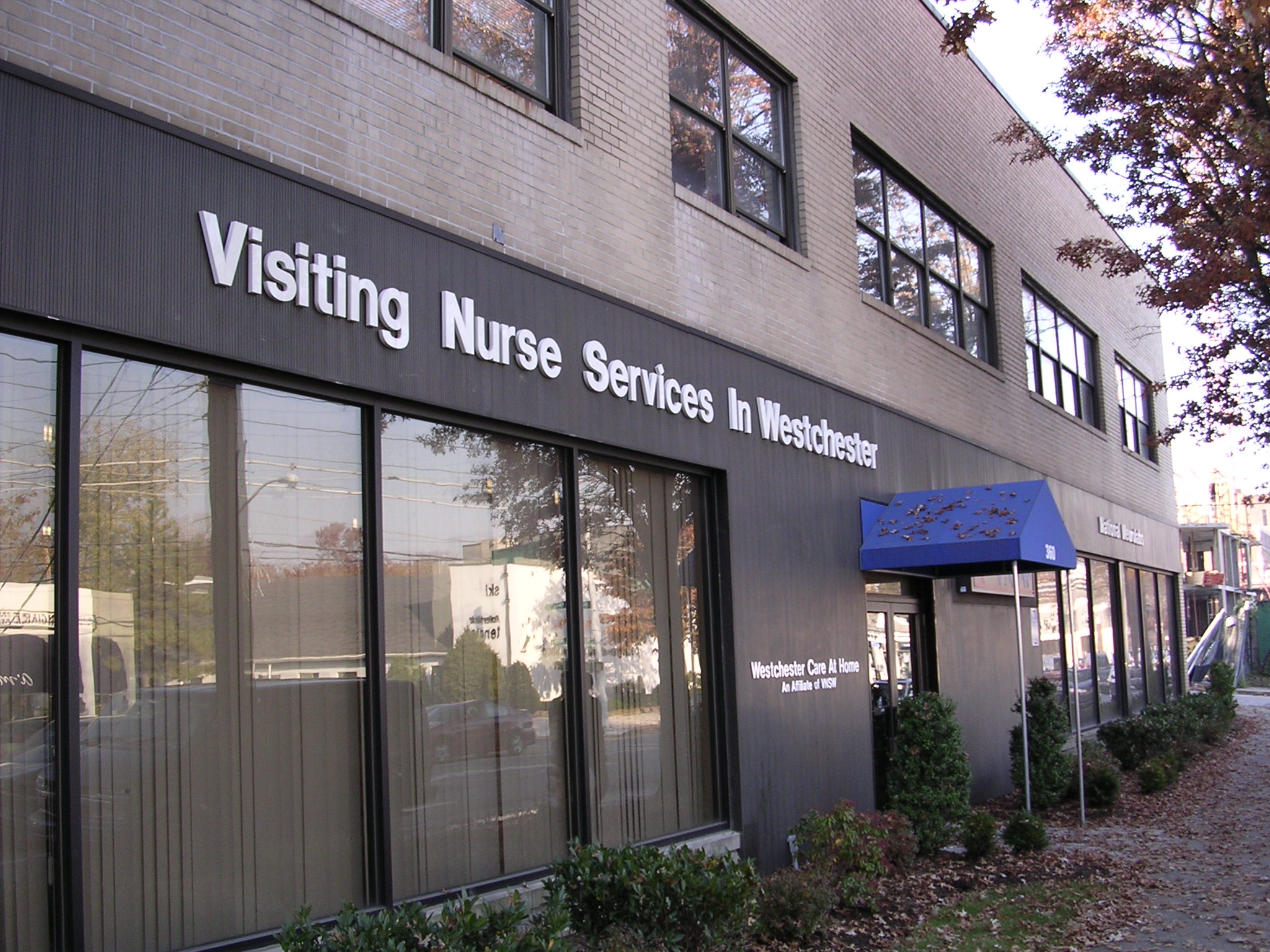 VISITING NURSE SERVICES IN WESTCHESTER
VISITING NURSE SERVICES IN WESTCHESTER
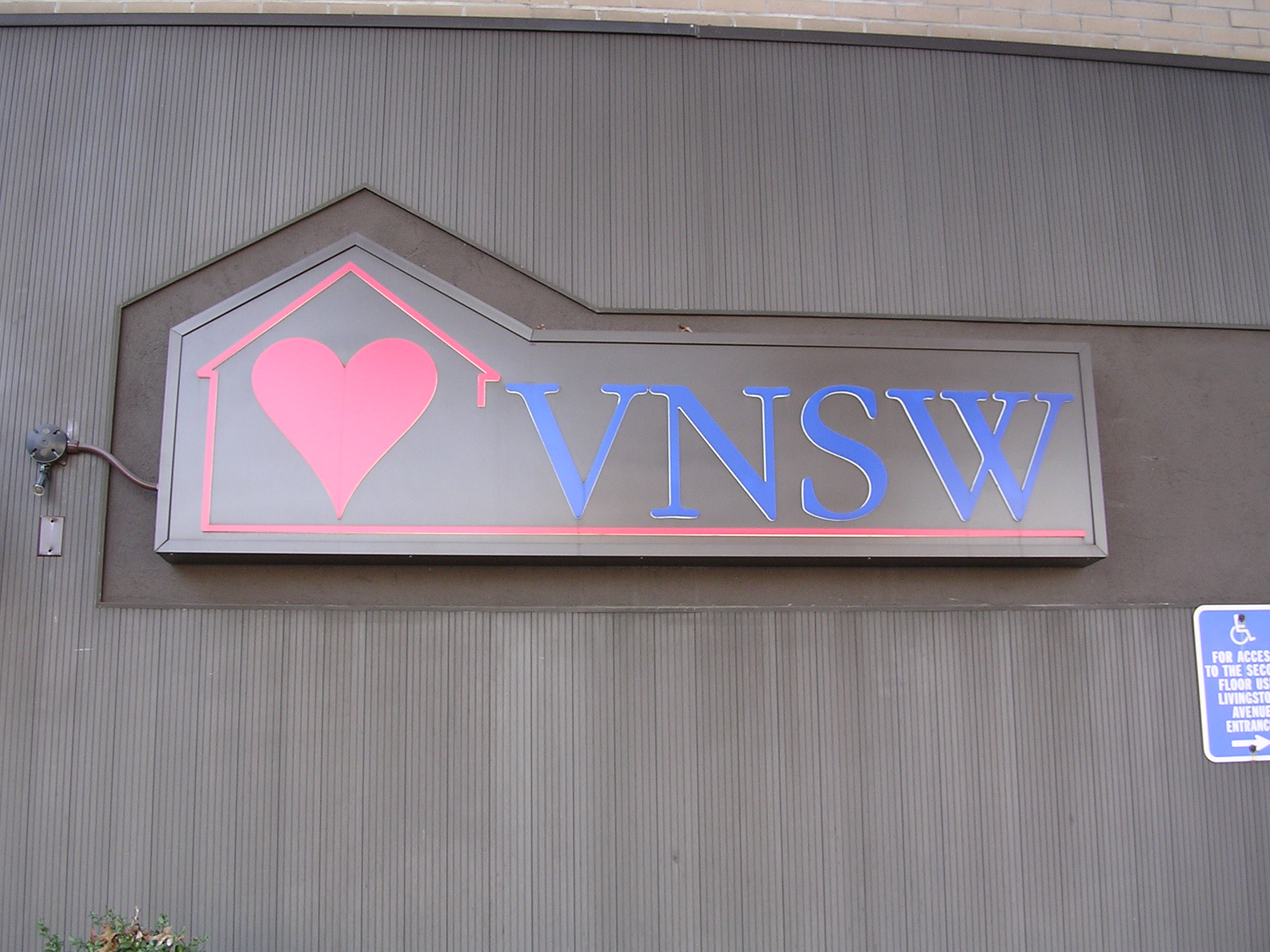
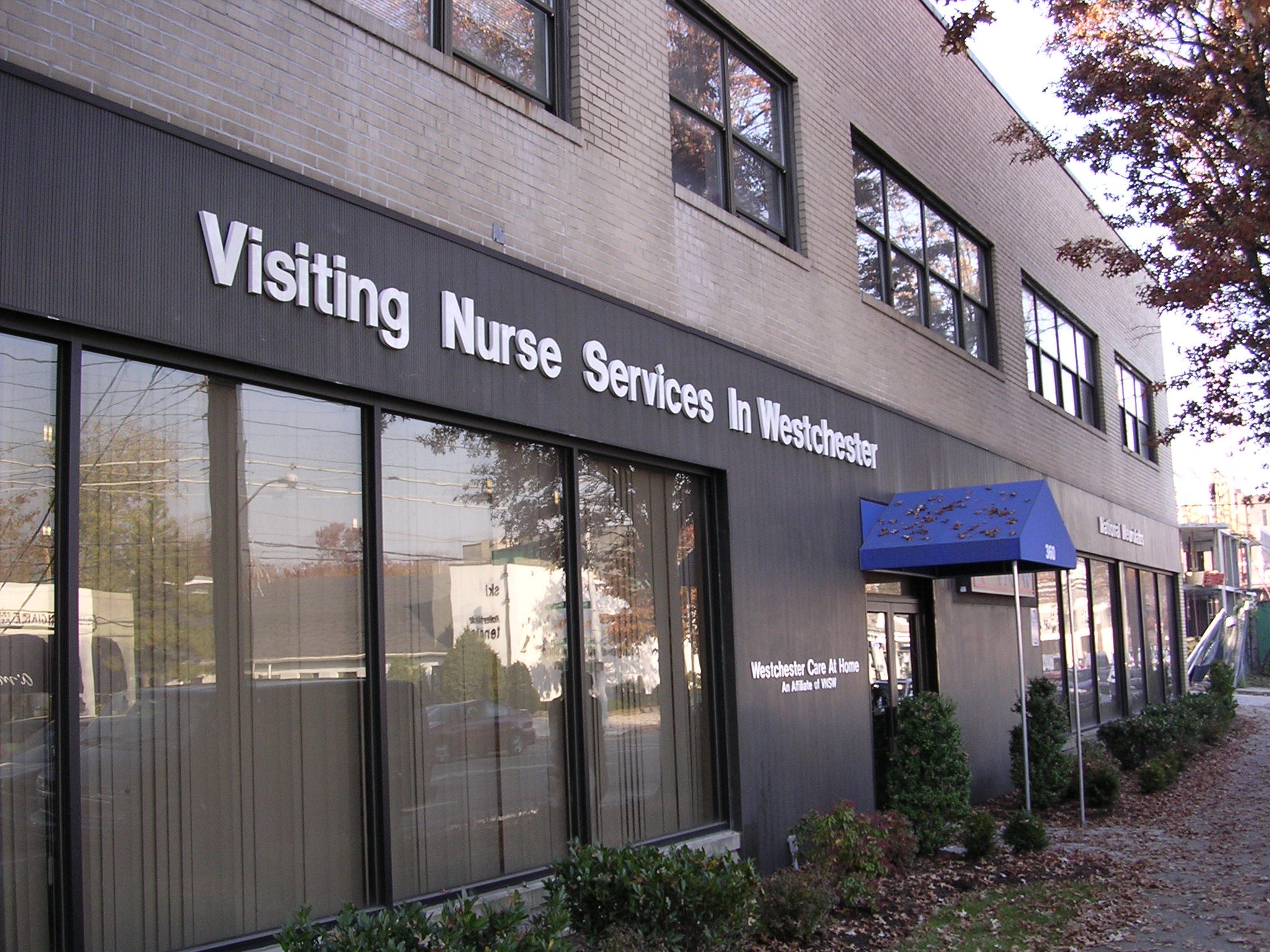
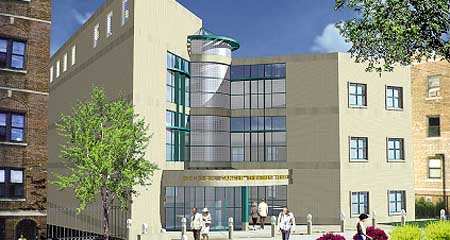 WHITE PLAINS HOSPITAL
WHITE PLAINS HOSPITAL
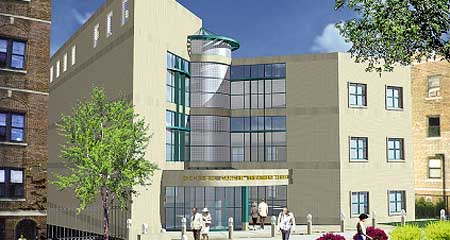
WHITE PLAINS HOSPITAL DICKSTEIN CANCER TREATMENT CENTER
After a Feasibility Study and Project Scoping phase in 2003, two fast track projects were developed to meet the changingneeds of this cutting edge treatment facility. The projects were delivered on time and within budget.
 BRIARCLIFF LIBRARY
BRIARCLIFF LIBRARY


 MT. KISCO LIBRARY
MT. KISCO LIBRARY





 RAMSEY FREE PUBLIC LIBRARY
RAMSEY FREE PUBLIC LIBRARY






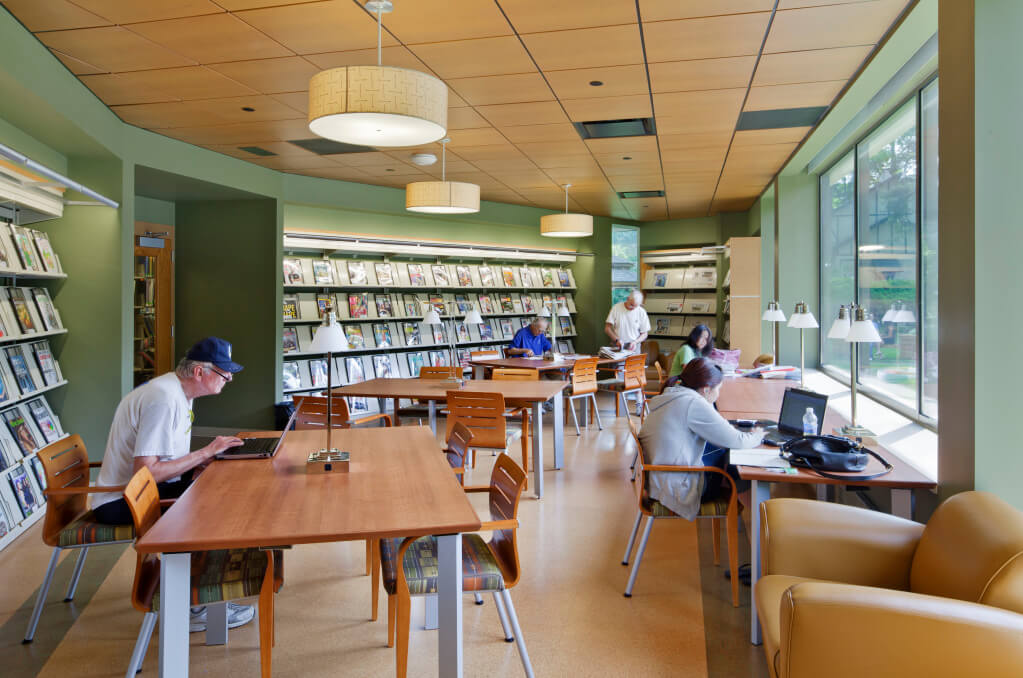

 WESTCHESTER COMMUNITY COLLEGE LIBRARY
WESTCHESTER COMMUNITY COLLEGE LIBRARY









 WHITE PLAINS PUBLIC LIBRARY
WHITE PLAINS PUBLIC LIBRARY







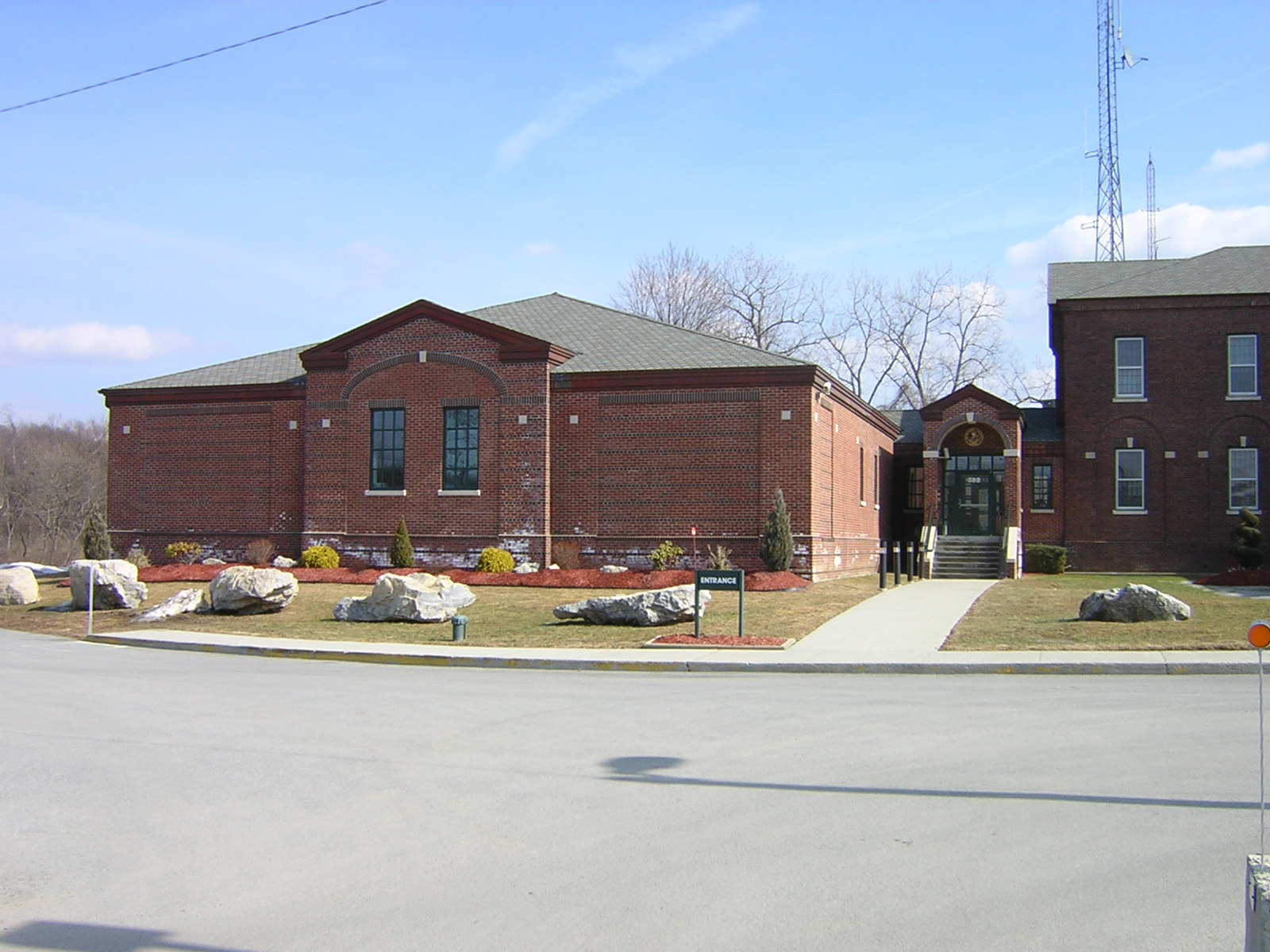 DUTCHESS COUNTY 911 FACILITY
DUTCHESS COUNTY 911 FACILITY
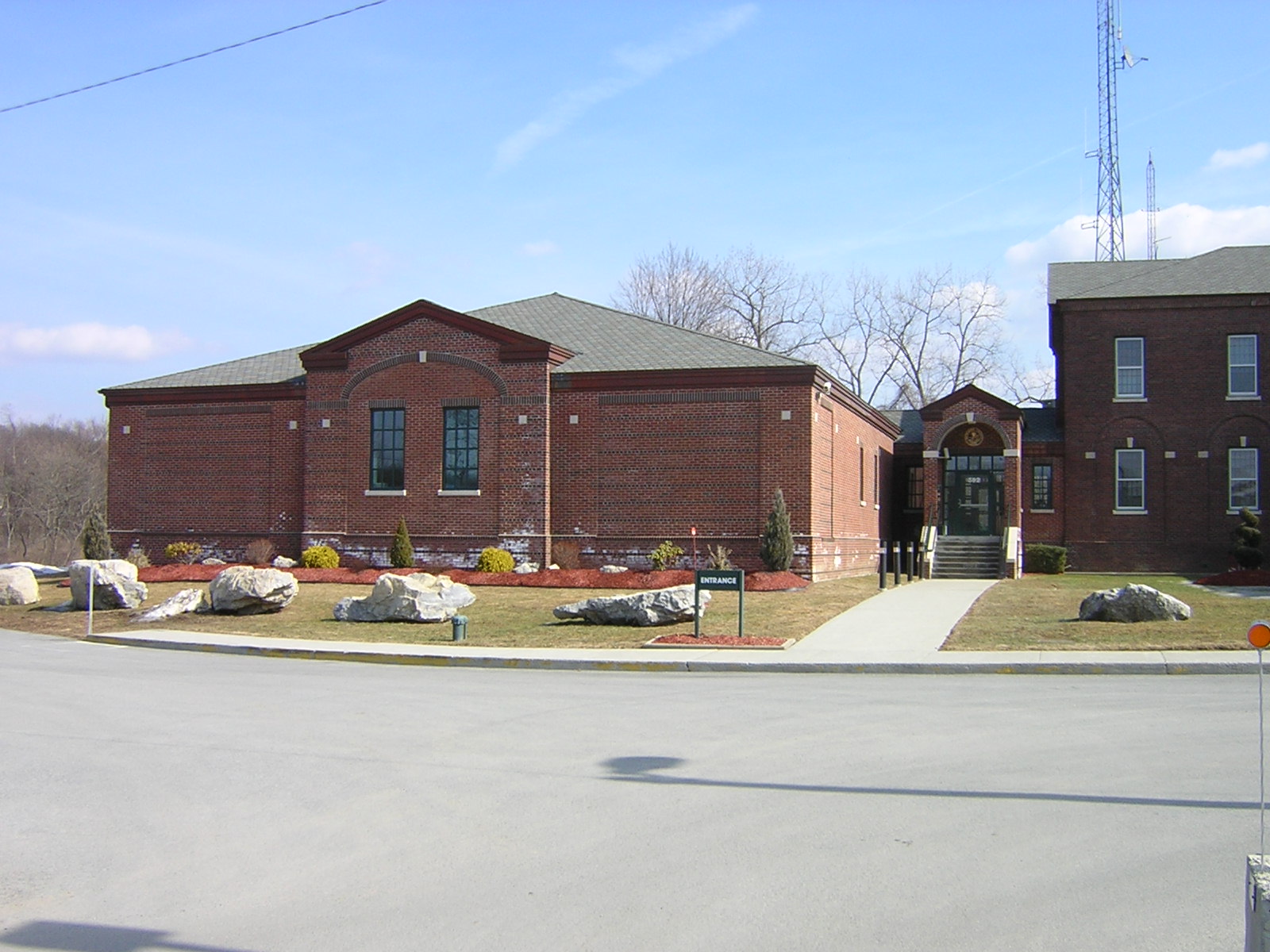
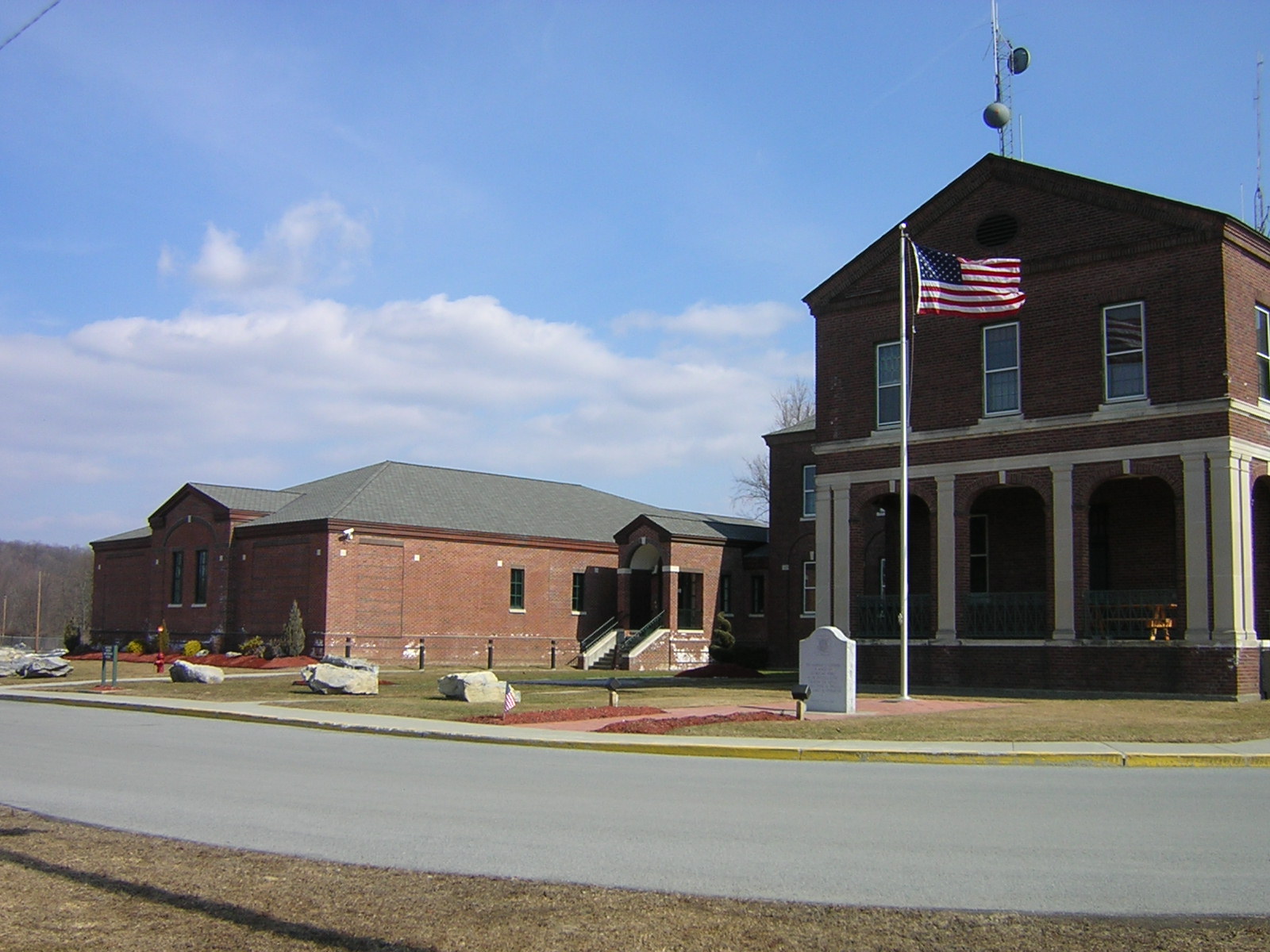
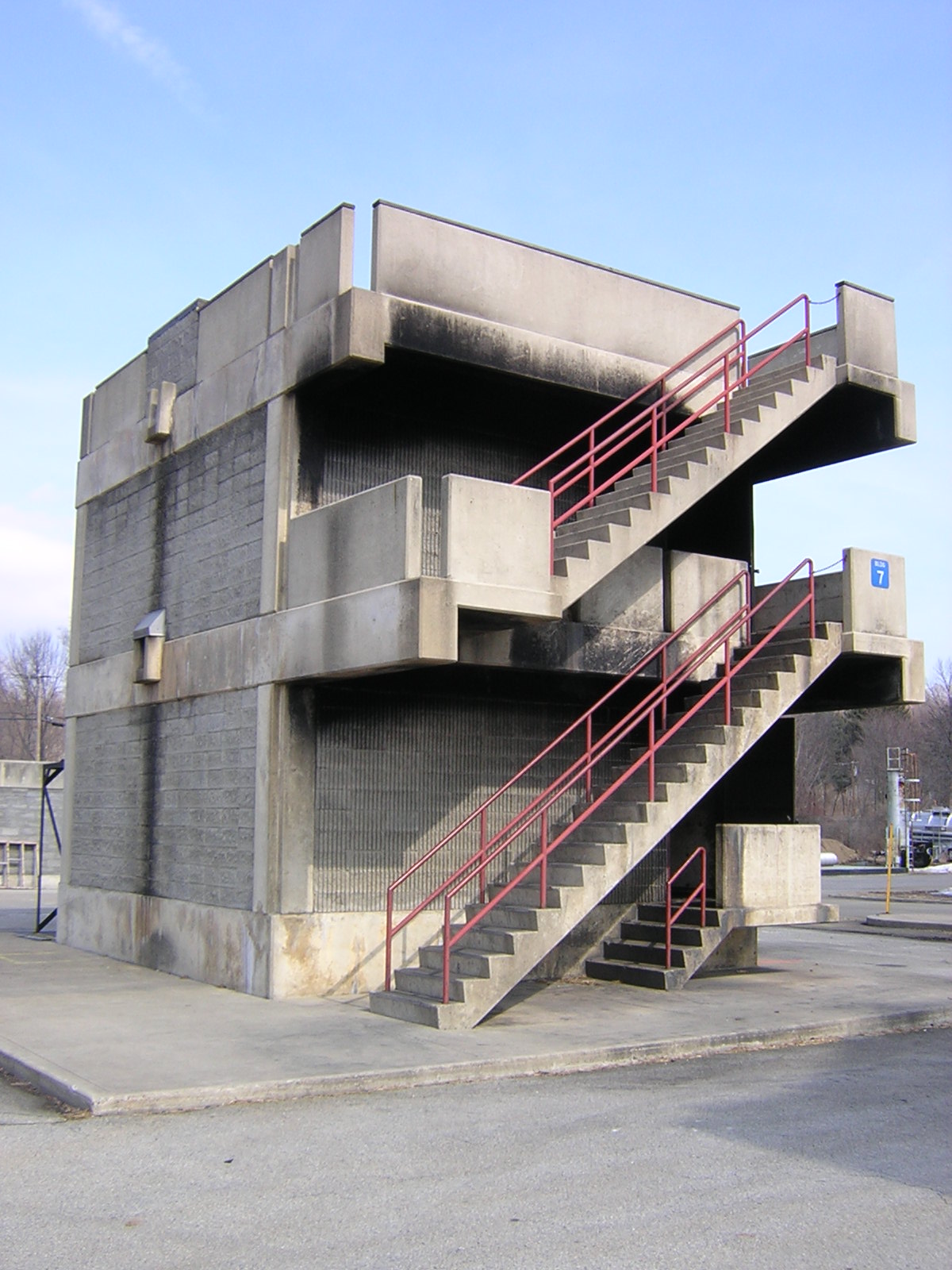
This project involved assessment of all existing buildings and systems on the Dutchess County Campus. Programming and systems evaluation was performed to determine appropriate modifications, upgrades, additions and/or replacement of existing facilities. Budgets and phasing were addressed throughout the process and a final summary document was produced. This document provided a logical, practical guide to developing and enhancing Dutchess County’s already excellent Emergency Response service.
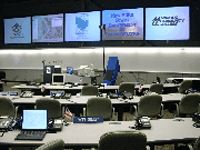 EMERGENCY OPERATIONS CENTER
EMERGENCY OPERATIONS CENTER

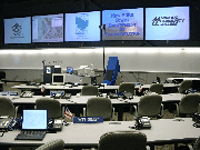
WESTCHESTER COUNTY EMERGENCY OPERATIONS CENTER
Initially this project entailed conversion of an existing County owned warehouse facility into a new location for the Westchester County EOC. Programming and schematic design phases were complete when space became available in a new facility being constructed by New York State in Hawthorne, N.Y. The new facility is being constructed by the Office of General Services. Our role in the project became that of liaison and technical advisor to Westchester County in order to insure that all program functions would be accommodated in the new facility. This included consulting services as well as layout preparation for sensitive electrical equipment systems.
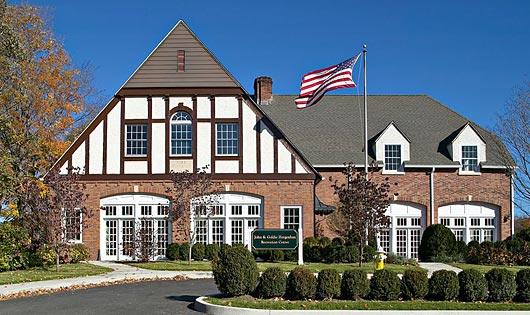 HERGENHAN SENIOR CENTER
HERGENHAN SENIOR CENTER
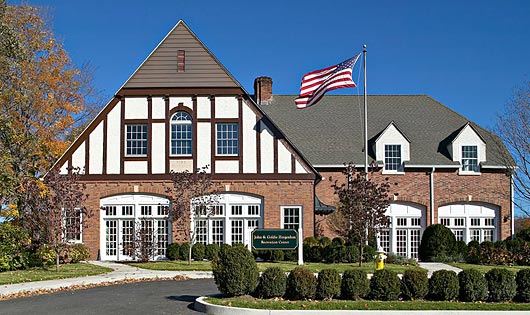
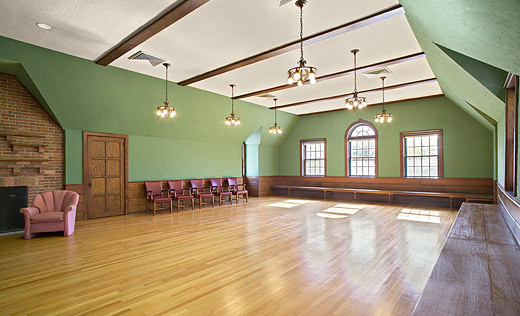
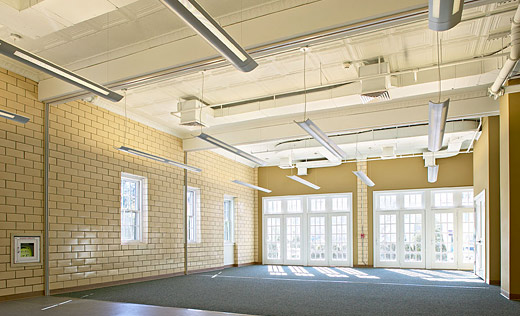
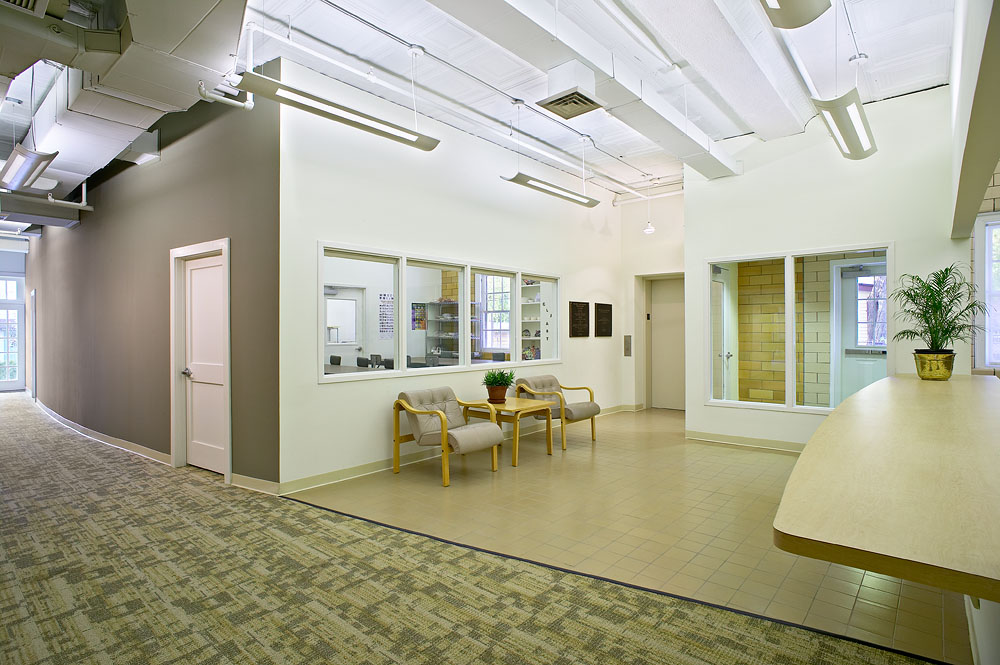
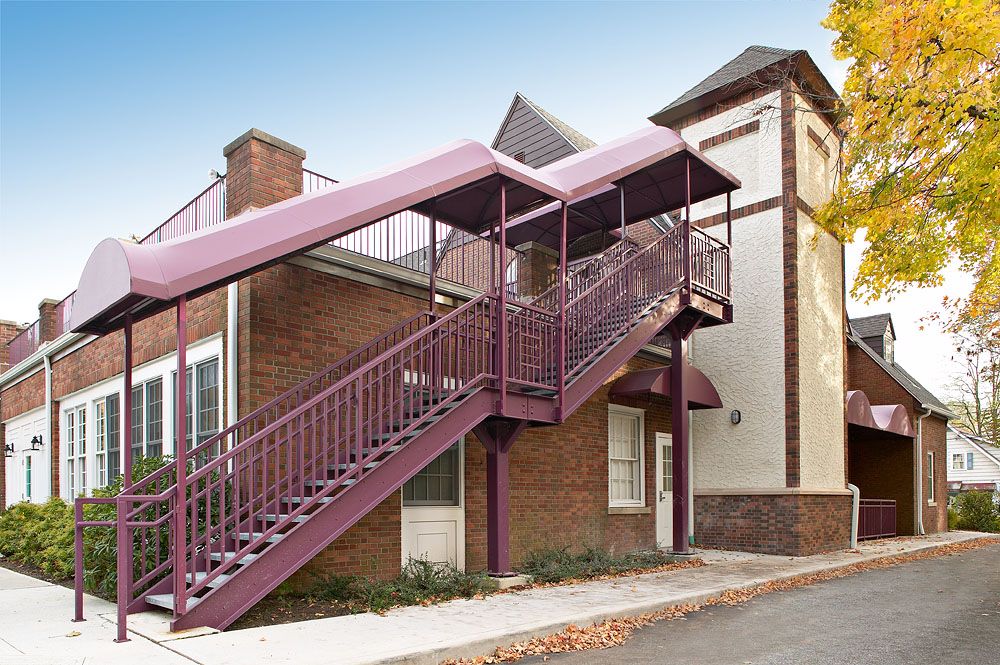
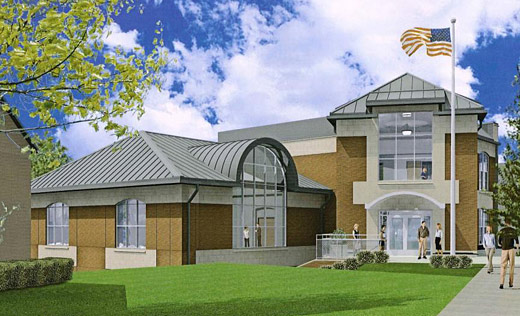 J HARMON COMMUNITY CENTER
J HARMON COMMUNITY CENTER
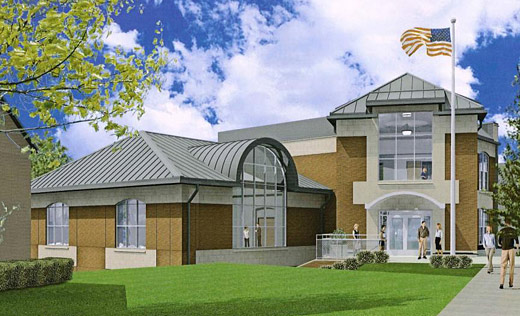
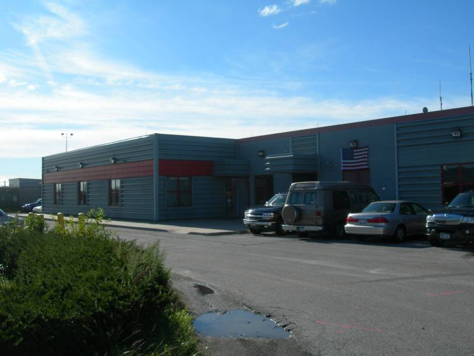 JFK AIRPORT
JFK AIRPORT
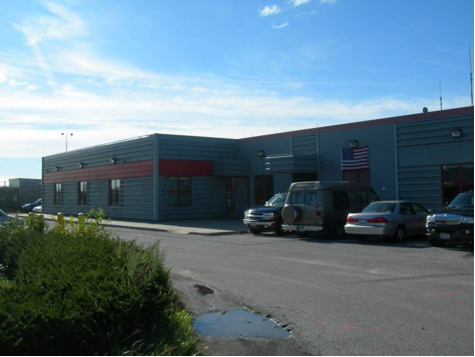
EMERGENCY RESPONSE BUILDING #254 Sustainable transformation
This project is part of the Port Authority of New York and New Jersey’s commitment to Sustainability. The building will be transformed from an energy wasteful “temporary” structure into an example of the PA’s commitment to increasing the sustainability of its building inventory.
The building’s HVAC system will be converted to a ground loop geothermal system. Energy recovery ventilation will be utilized to reduce the impact of the buildings considerable fresh air requirement. Enhanced control of individual spaces will reduce energy usage and increase occupant comfort.
Added skylights along with high efficiency lighting with automatic controls will transform the interior into a welcoming low impact work and training space for a critical group of public service men and women. The project also includes roof, wall and window upgrades to increase thermal performance.
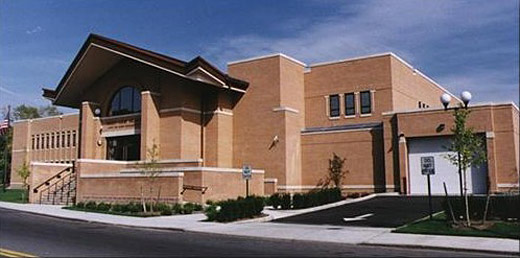 New Rochelle Public Safety Facility
New Rochelle Public Safety Facility
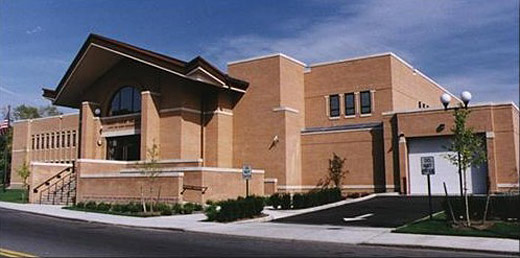
The City of New Rochelle contracted with a developer to construct a new facility to house Police, Fire and EMS offices and training facilities as well as Courts and Administrative offices. This was a turn-key project.
Damiano Barile Engineers was chosen as part of the City’s project management team. Our role was to review design documents, monitor project progress and prepare punch list reports of the work in place.
 ORANGE COUNTY
ORANGE COUNTY




ORANGE COUNTY DPW OFFICE RENOVATIONS TO BUILDINGS 49, 50 & 51 MIDDLETOWN, NEW YORK
This project included the gut renovation of 50,000 square feet of space in an early 20th century institutional building on the campus of the Middletown Psychiatric Center in Middletown, NY.
The building was disconnected from the central plant steam distribution and a new steam boiler plant was installed in an adjacent building. A new energy efficient, fully ducted, variable air volume HVAC system was installed along with high efficiency lighting and an energy management control system.
The project was accomplished utilizing an energy performance contract.
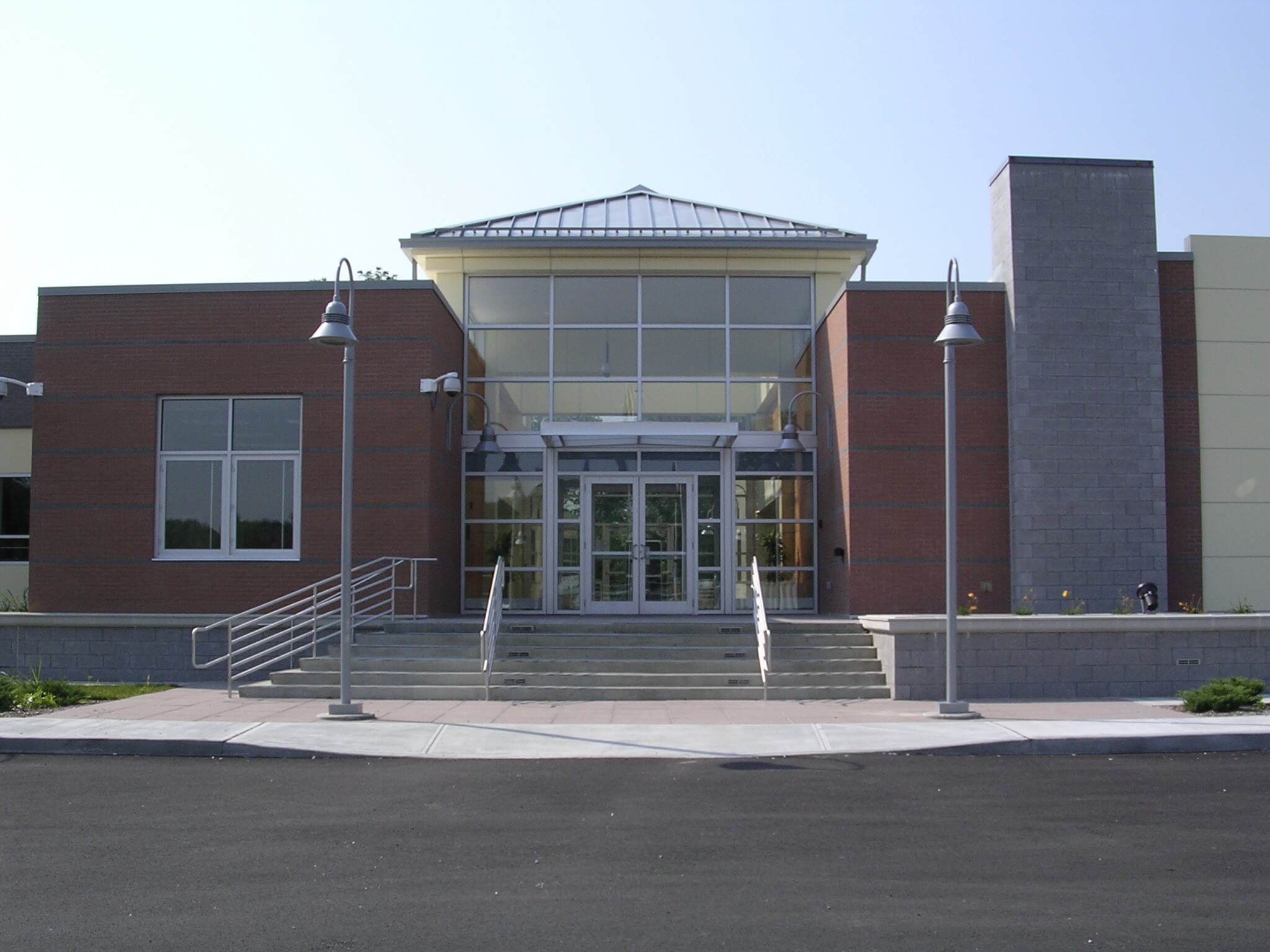 PUTNAM COUNTY EMERGENCY OPERATIONS CENTER
PUTNAM COUNTY EMERGENCY OPERATIONS CENTER
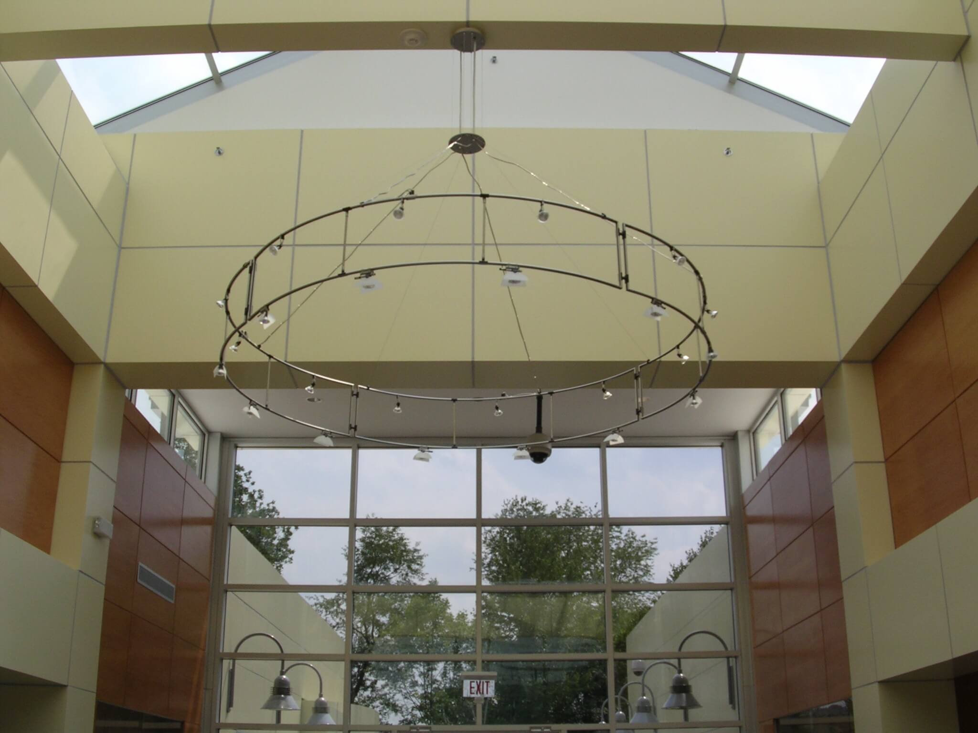

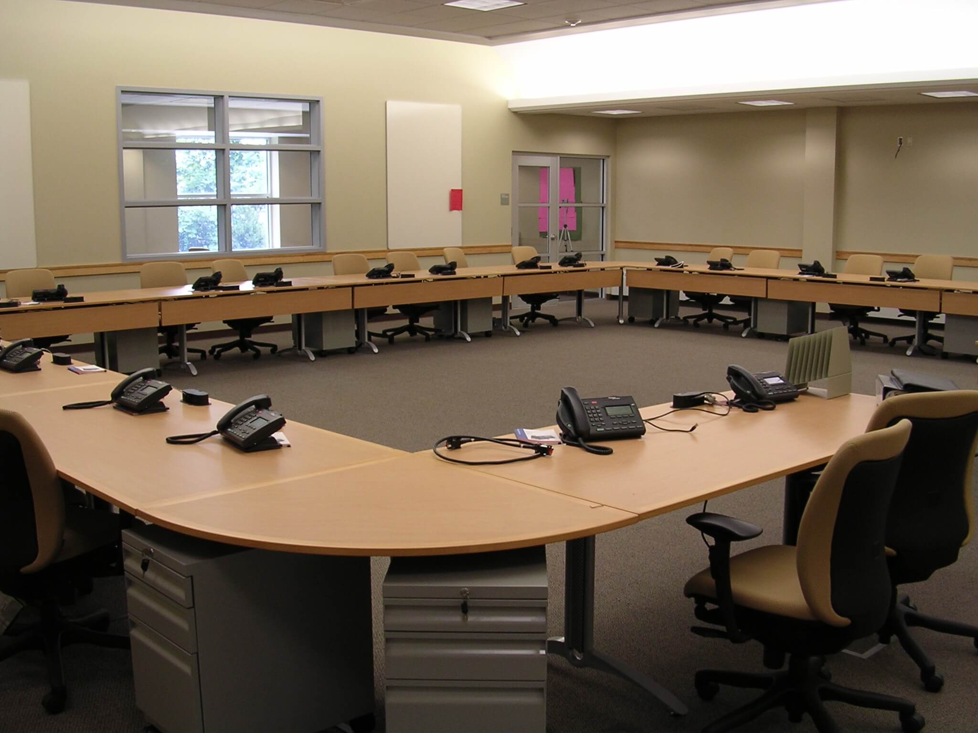
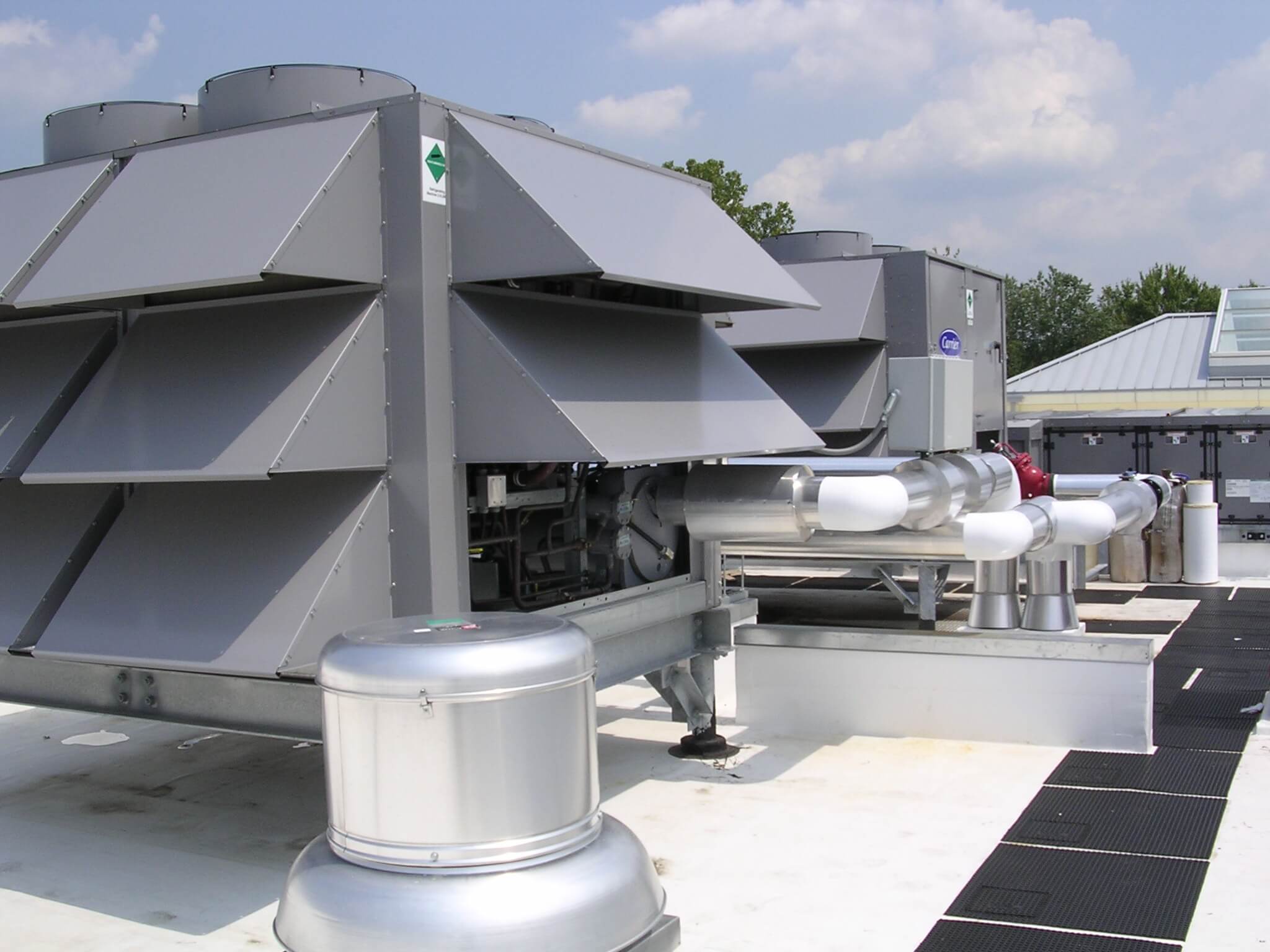
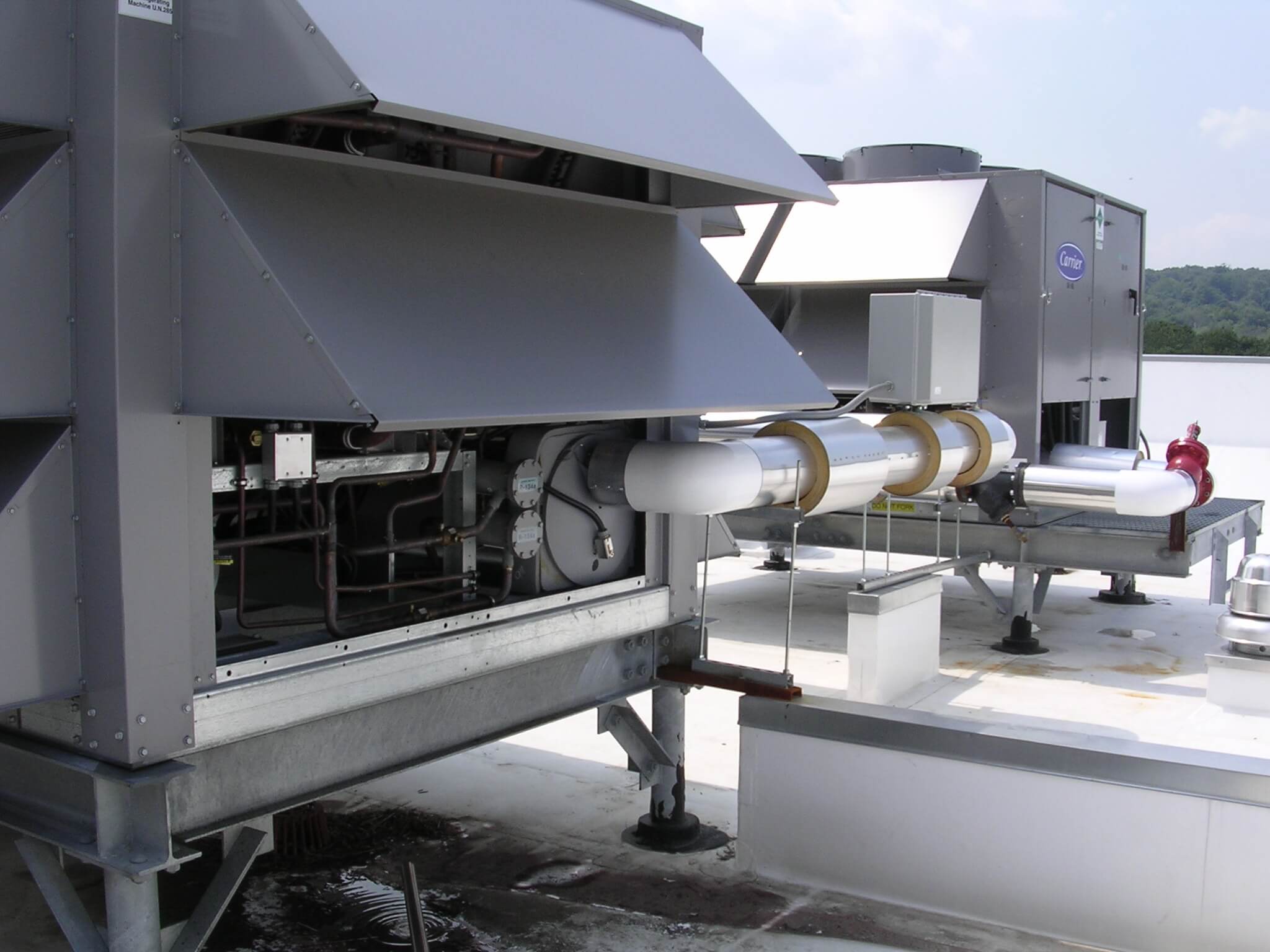
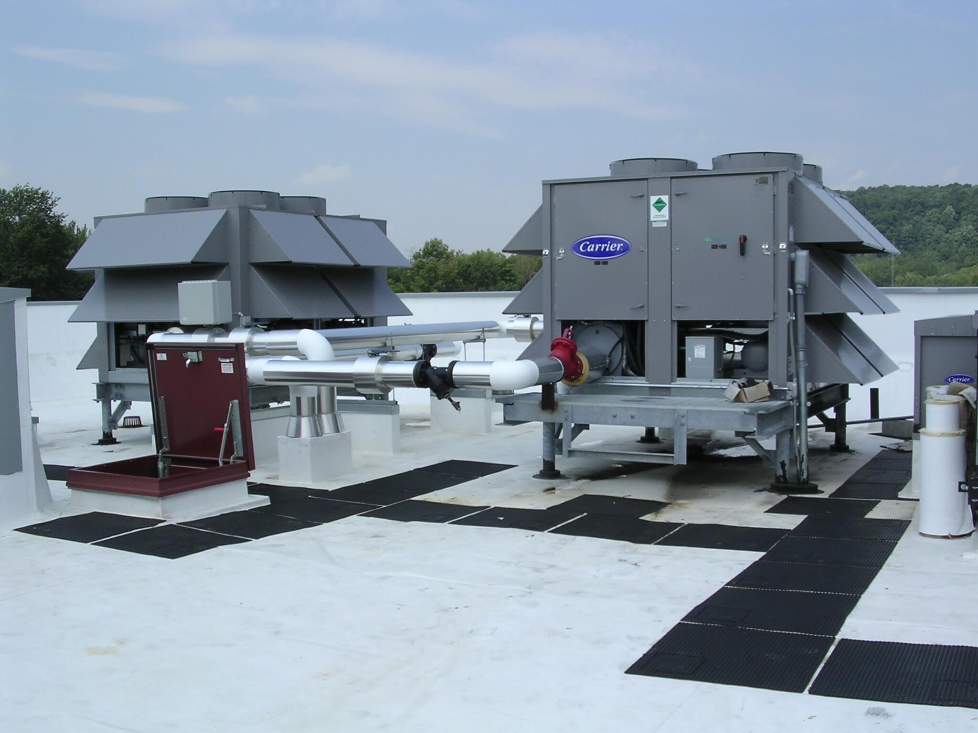
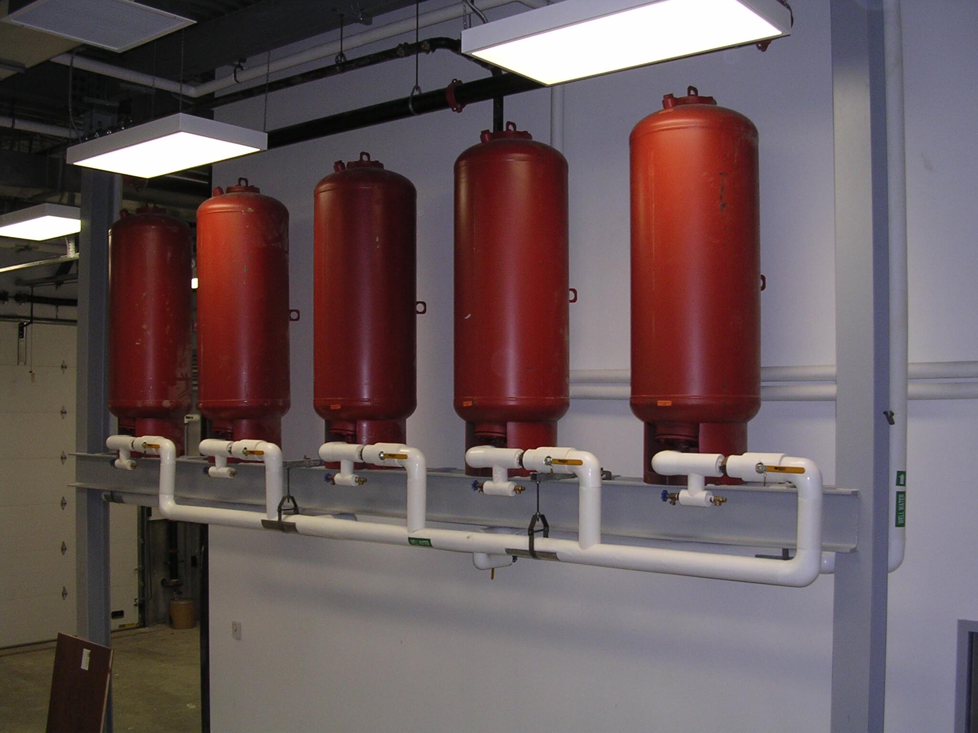

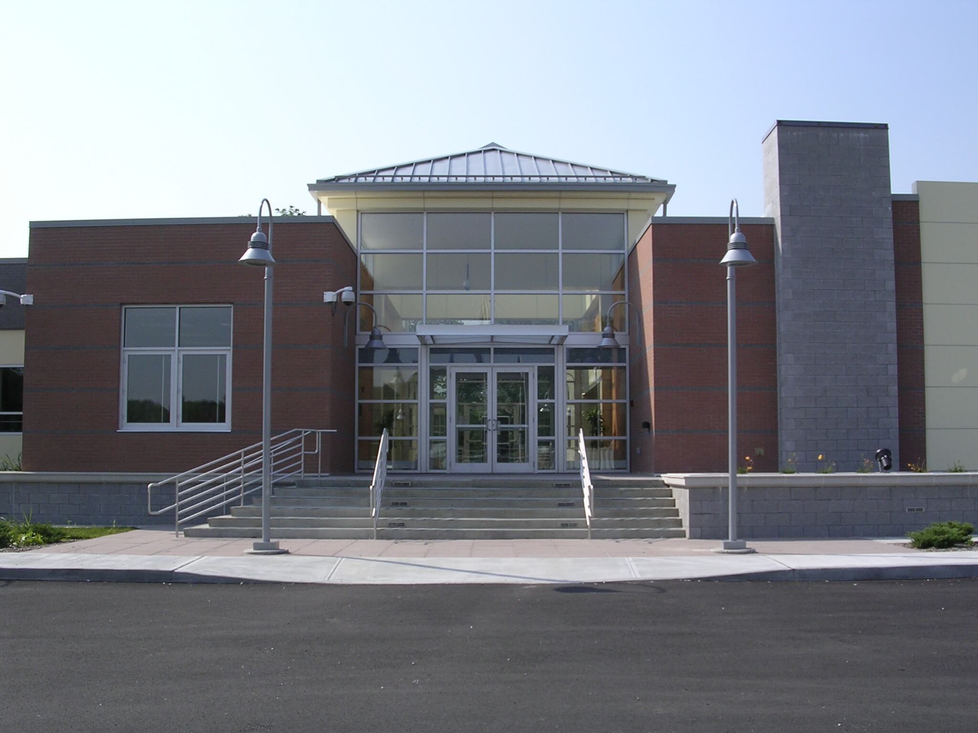
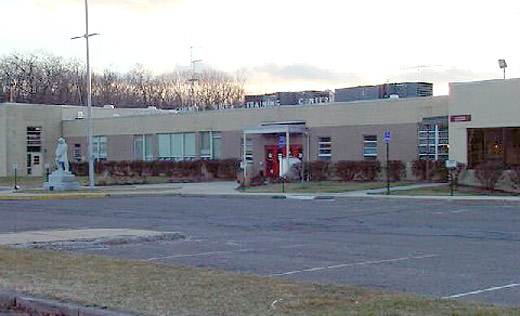 Rockland County Fire Training Center
Rockland County Fire Training Center
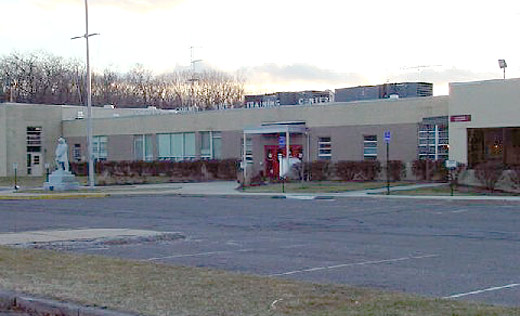
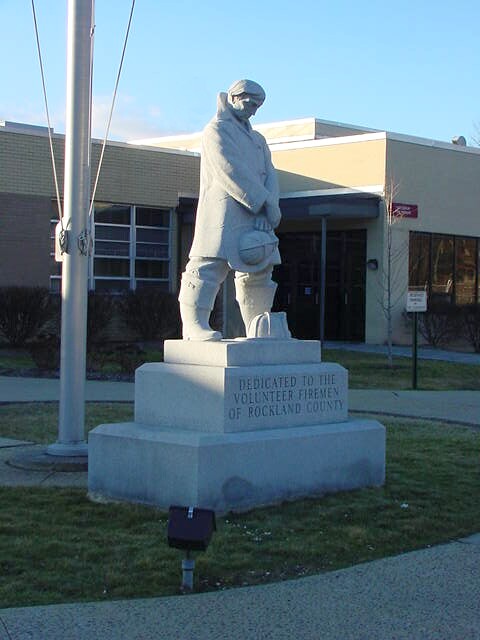
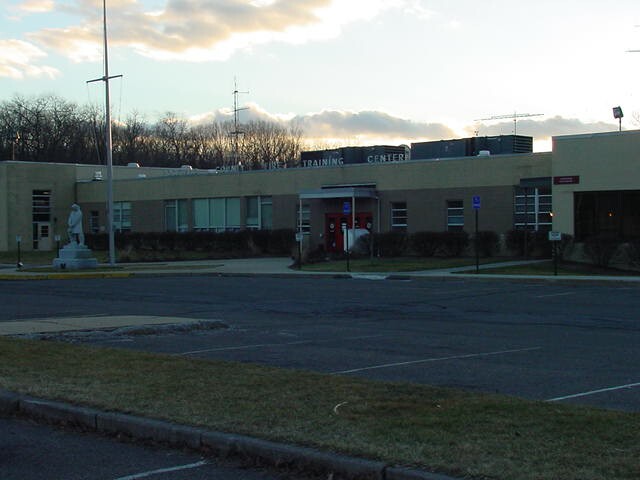
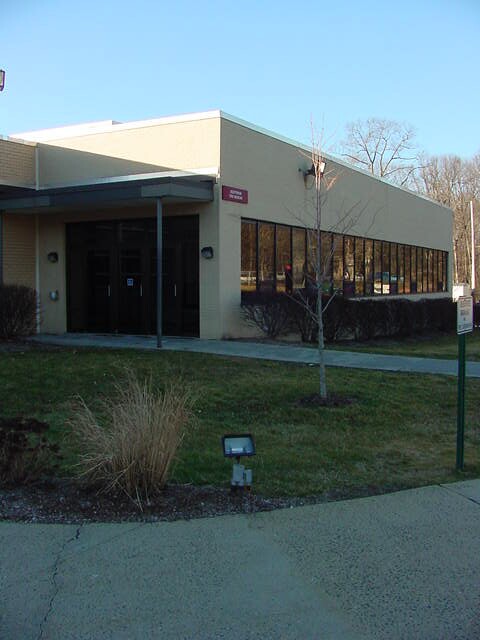
This project includes additions and modifications necessary for upgrade of the Rockland County Radio Communications Room and improvements to the Fire Training Center in general.
The project includes an expanded Centralized Radio Dispatch Center and related equipment, locker rooms, break rooms, toilet rooms, offices, etc. to provide a state-of-the-art Police, Fire, EMS and 911 communications facility. Dedicated mechanical and electrical systems with emergency back-up capability will insure continuous operation of this critical facility.
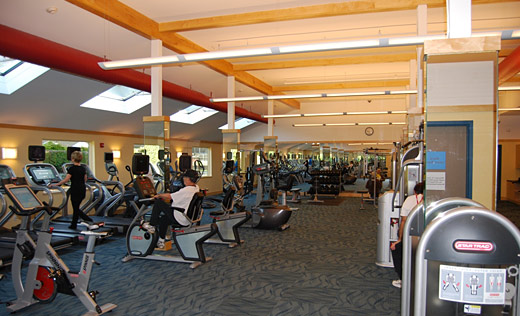 HERITAGE HILLS FITNESS CENTER
HERITAGE HILLS FITNESS CENTER
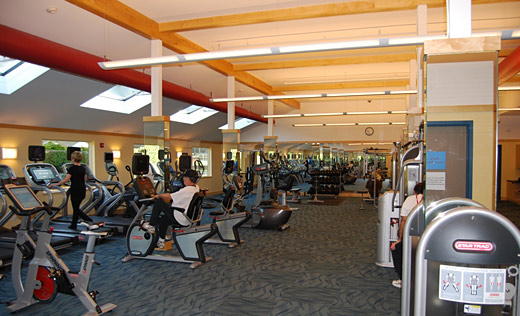
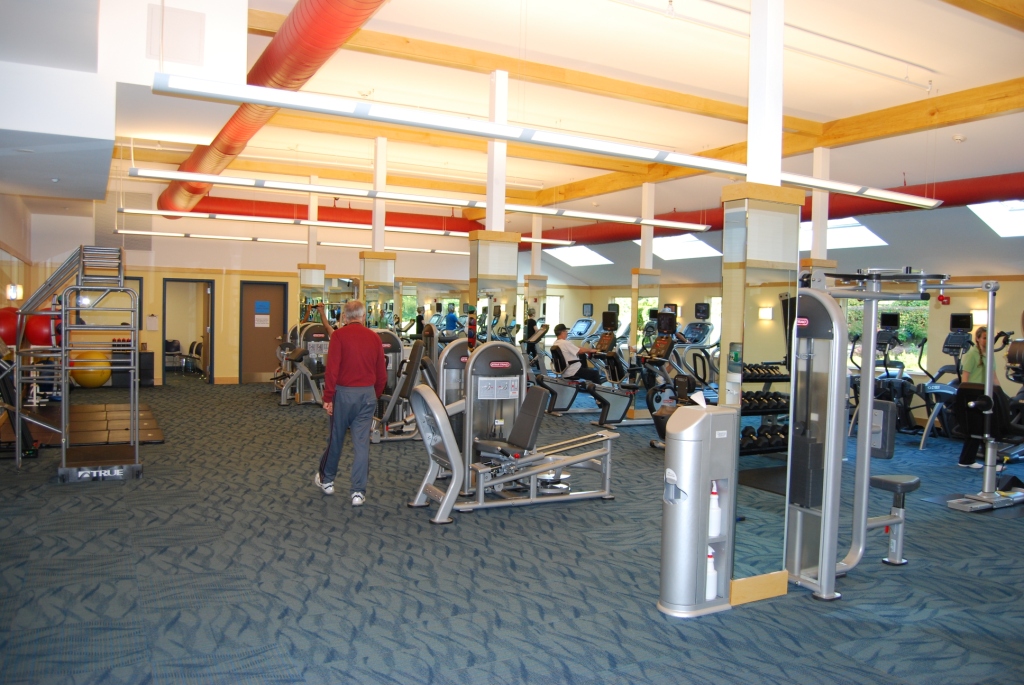
 PLAYLAND PARK RYE, NY
PLAYLAND PARK RYE, NY
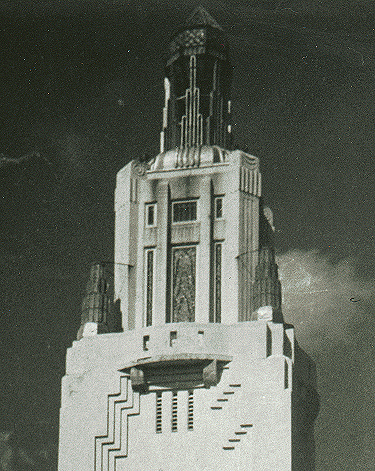
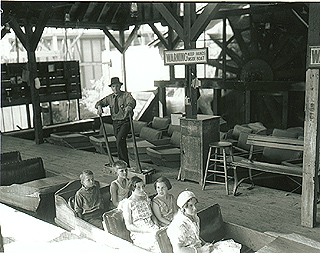





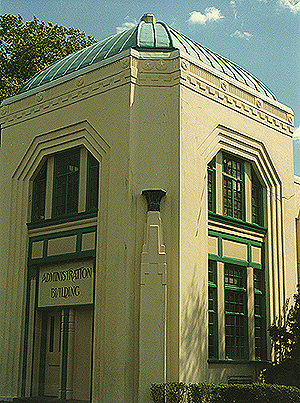
Owned and operated by Westchester County, Playland has the distinction of being America's first totally planned amusement park and prototype for today's successful theme parks. Dedicated as a National Historic Landmark in 1987, Playland has provided family fun since 1928. The park is highlighted by Art Deco structures and a distinct grass and flower covered mall. Often referred to as "Rye Playland", Playland is America's only government owned and operated amusement park.
Over the years we have completed many successful restoration and upgrade projects at this wonderful facility. All work is designed in consideration of the aesthetic beauty of the site and its buildings. Our efforts have helped the County maintain the Park’s old-time feel while providing modern entertainment and amenities.
 ST. LAWRENCE FRIARY
ST. LAWRENCE FRIARY



 St. Vladimir's Seminary
St. Vladimir's Seminary

The Library at St Vladimir's Seminary currently holds over 121,000 volumes and receives over 350 periodicals. The library is considered one of the richest resources available on the North American continent for research on Eastern Christianity.
The library serves the needs of the faculty and students of the seminary, and the worldwide scholarly community as well. It represents one of the major assets of the seminary as an institution of higher learning. The library provides access to various indexes and databases electronically.
The seminary's digital Internet connection provides additional opportunity for research by faculty and students and the means for external connection to seminary resources.
 ANDRUS ON HUDSON – SENIOR HOUSING
ANDRUS ON HUDSON – SENIOR HOUSING


MECHANICAL/ELECTRICAL INFRASTRUCTURE IMPROVEMENTS
Andrus on Hudson is an eight story senior housing facility that had an outdated steam heating plant and distribution along with equally antiquated electrical and plumbing systems. When the project was complete the building had state-of-the-art energy saving mechanical and electrical systems.
 Crowne Plaza
Crowne Plaza


Since 1997 Damiano Barile Engineers has performed successful projects for the Crown Plaza in White Plains.
These include Tenant Changes, Conference Rooms and Business Center and Lounge Expansion, etc.
 Elant Goshen
Elant Goshen



 HILLSIDE GLEN CONDOMINIUMS EASTCHESTER, NY
HILLSIDE GLEN CONDOMINIUMS EASTCHESTER, NY






Constructed in 1989, this condominium building consists of four residential floors atop one parking level. Each 4400gsf residential floor houses three (3) two-bedroom units and one (1) one-bedroom unit. A modular gas fired boiler located in a penthouse mechanical room provides heat to the building. Perimeter terminal air-conditioners (PTACs) with hot water heating coils are located in each room of each unit to provide individualized climate control and minimum floor space devoted to mechanical equipment.
 Interfaith Towers
Interfaith Towers

Any description of the project
 PLEASANTVILLE SENIOR HOUSING
PLEASANTVILLE SENIOR HOUSING

 THE ESPLANADE WHITE PLAINS, NY
THE ESPLANADE WHITE PLAINS, NY

Formerly the White Plains Hotel, the Esplanade now houses a hotel with long term business suites and luxury senior living facilities. Projects by Damiano Barile Engineers included Executive Offices, Hospice Renovations and an HVAC replacement study.
 Sunnyside Terrace
Sunnyside Terrace

Constructed in 1985, this 4500 gsf building consists of six (6) rental spaces. Each space is served by a packaged, gas-fired rooftop HVAC unit with ducted air distribution. Individual gas meters for each space are located in a gated enclosure at the rear.
 Thornwood Shopping Center
Thornwood Shopping Center




One of many retail centers we have provided services for, this building sits at one of the busiest retail intersections in mid-Westchester County. The principal tenant is DOCS health services for whom we have designed several locations. Other prominent retail clients include McDonalds restaurants, This End UP, Linens and Things, Mobil Gas Stations, Kaybee Toys, Staples, Blockbuster Video as well as numerous Auto Dealerships.